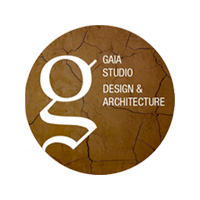
Suites Kinamira
Location Playa Grande, Guanacaste, Costa Rica
Year of Completion 2023
Area 2.122m2
Built Surface 125m2 each house
Duration of Building 11 months
Team in Charge of the Project Gaia Studio
Concept Dir. and Coordinator Hugues Blanchère
Project Architect Marcela Coto
Project Civil Engineer Yordy Morales
Constructor Osmin Reyes
Used Materials and Techniques Superblocks, teak wood, palm roof, wastewater treatment plant.
Project developed on the theme of a Greek atmosphere with its white walls and greek blue decoration.
The large roofs made of teak trunks and natural palms provide great natural ventilation and coolness.
The site is surrounded by dense vegetation and a creek that accentuates the impression of immersion in the heart of the tropical forest.
The large overhanging roofs provide shade and freshness to the buildings, but also allow large covered terraces which is were a lot of detail has been put at: a nice relaxing fresh water pool and a lot of room for sitting, relaxing and sharing as a group and of course close contact with nature which is a key element in this project.
Everything has been thought to offer a quiet and relaxing vacation experience in the middle of the jungle. Comfort and privacy are respected despite the density of construction on site.

"Everything has been thought to offer a quiet and relaxing vacation experience in the middle of the jungle."
Hugues Blanchère
Concept Director & Coordinator













Office Address
Tamarindo, Costa Rica
hugues@gaiastudiocr.com
(+506) 8439 4340
Our Vision
We go beyond the aesthetic to design intuitive structures based on the habits and rhythms of the people using them.


