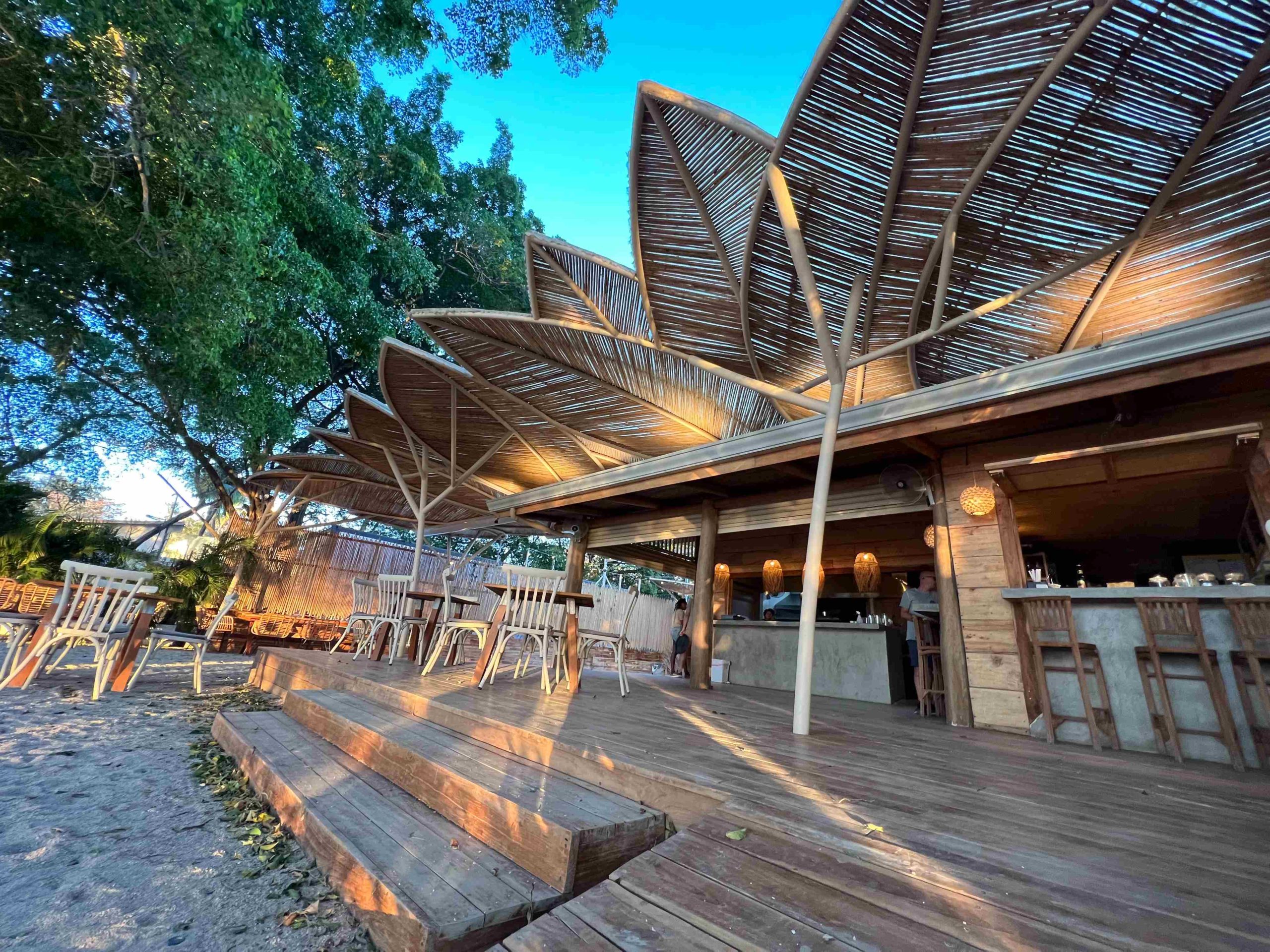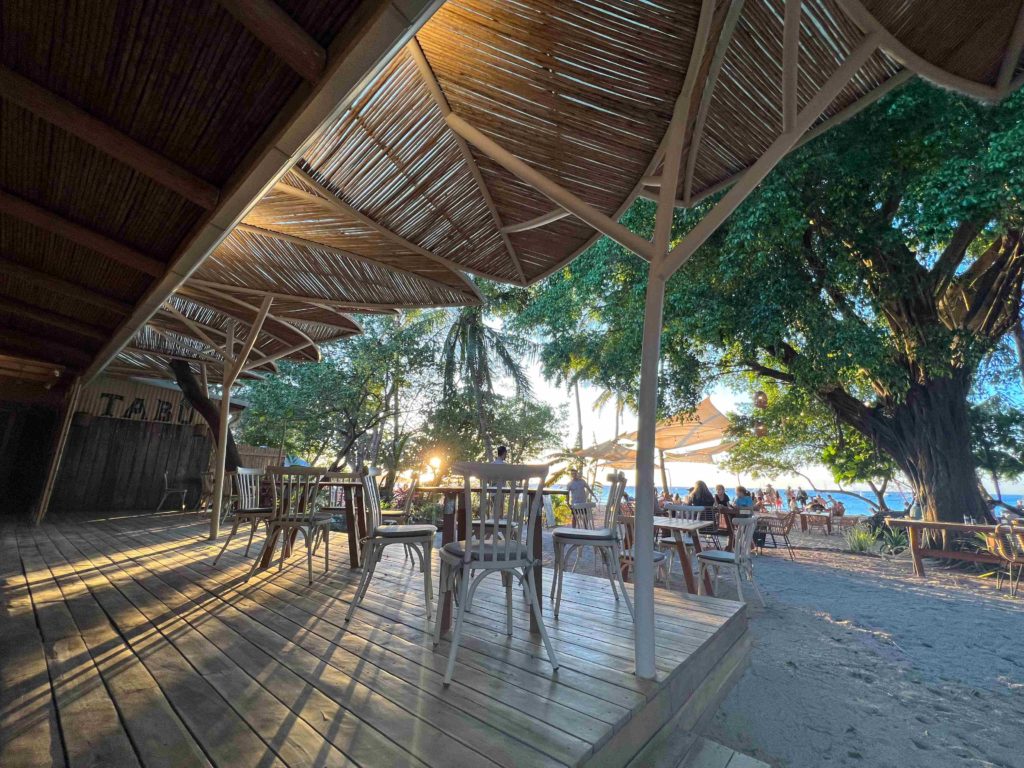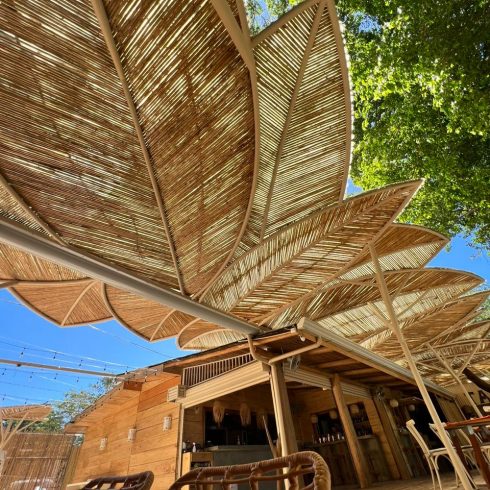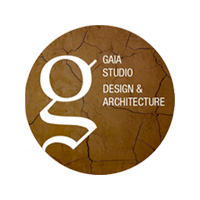
Tabu Restaurant
Location Tamarindo, Costa Rica
Year of Completion 2022
Area 290 m²
Built Surface 80 m²
Duration of Building 3 months
Team in Charge of the Project Gaia Studio & Patrick Rey
Concept Dir. and Coordinator Hugues Blanchère & Patrick Rey
Project Civil Engineer Yordy Morales
Structural Engineer Gary Cambronero
Constructor Mauricio Valverde Unena
Used Materials and Technics Steel structure, bamboo, can and resine
Tabu Restaurant is a renovation project that aims to convert an old wooden house into a captivating restaurant. Taking inspiration from the architectural style of Tulum, the design encompasses organic elements, natural materials and a shoothing ambiance. The focal point of the project is the visually striking roof structure, designed to attract the attention of beachgoers and passersby.
The restaurant’s architecture showcases an organic aesthetic that seamlessly integrates with the surrounding environment. Designed with the shape of a leaf, the roof embodies a strong connection to nature. Beyond its aesthetic appeal, the design strikes a delicate balance between beauty and practicality, providing and inviting space that harmonizes with its natural surroundings, ocean and sand.
Careful attention has been given to the supporting steel structure’s design and construction, ensuring stability and durability.
Tabu Restaurant is a testament to the fusion of nature and architecture. With its harmonious combination of natural materials, the restaurant highlights the charm of nature-inspired design.

"A harmonious blend of nature and architecture".
Hugues Blanchère
Concept Director & Project Coordinator







Office Address
Tamarindo, Costa Rica
hugues@gaiastudiocr.com
(+506) 8439 4340
Our Vision
We go beyond the aesthetic to design intuitive structures based on the habits and rhythms of the people using them.


