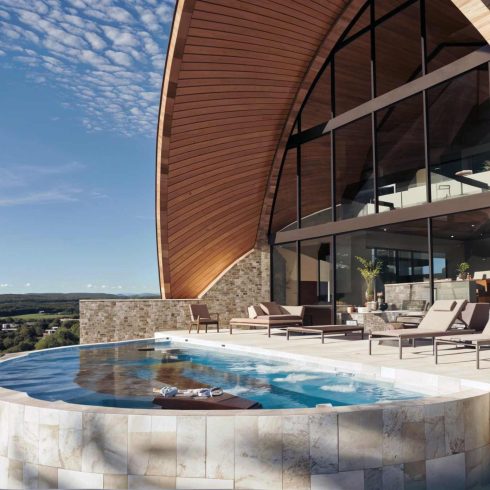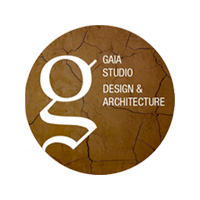
Asiatic Villas
Location Playa Potrero, Costa Rica
Year of Completion In construction
Area 6,616 m²
Built Surface 215 m² each house
Duration of Building In construction
Team in Charge of the Project Gaia Studio
Project Architect Marcela Coto
Concept Dir. and Coordinator Hugues Blanchère
Project Civil Engineer Yordy Morales
Structural Engineer GCH Ingenieria Estructural
Mecanical Engineer SOLEC electromecanica
Constructor EIZIC construcciones
Used Materials and Technics Bamboo structure roof and shingle, bamboo cane and wastewater treatment plant
In order to preserve the natural topography of the site as much as possible, the architectural concept of the project was to restrict the footprint of the construction and to create the three levels of the house by following the naturel slope of the land.
The large roof in the shape of an inverted ship’s hull is constructed of bamboo cane. It is covered externally with asphalt tiles (shingle). Its stone-clad walls give it a stable and mineral base.
The technical challenge of the project is the infinity edge pool. This one is suspended above the lower room and creates shade for the lower terrace. The slight opening of the perimeter walls towards the view increases the panoramic effect on the sea.

"The technical challenge of the project is the infinity edge pool".
Hugues Blanchère
Concept Director & Project Coordinator








Office Address
Tamarindo, Costa Rica
hugues@gaiastudiocr.com
(+506) 8439 4340
Our Vision
We go beyond the aesthetic to design intuitive structures based on the habits and rhythms of the people using them.


