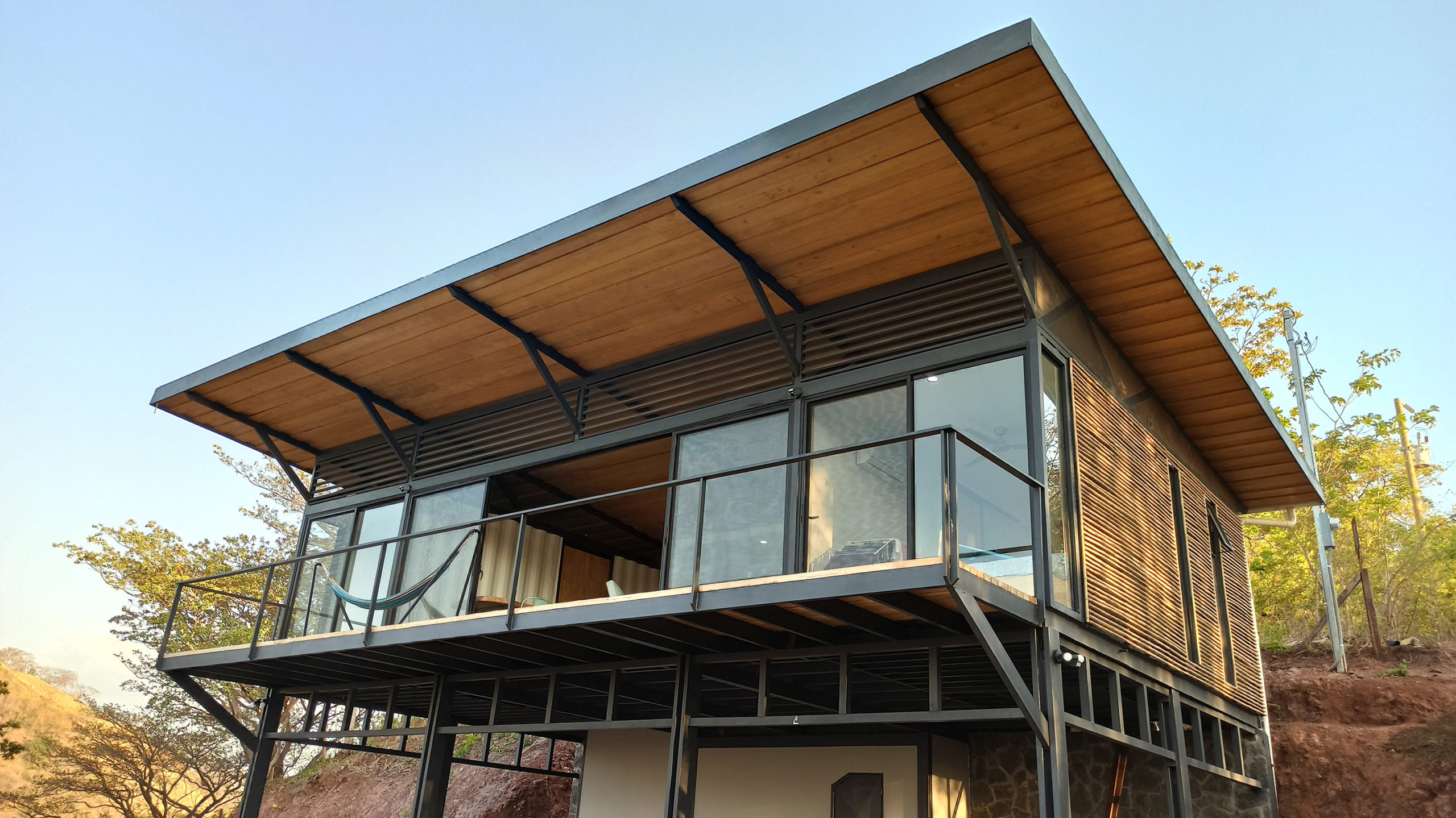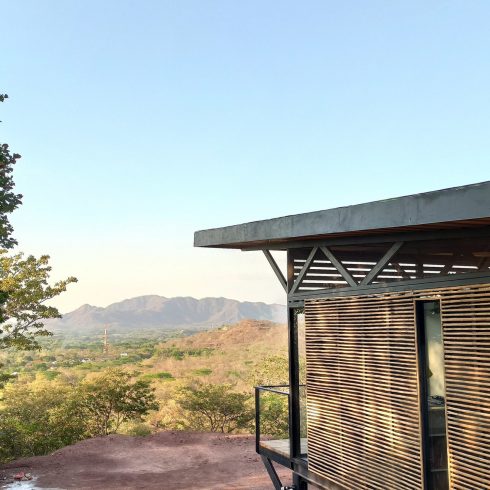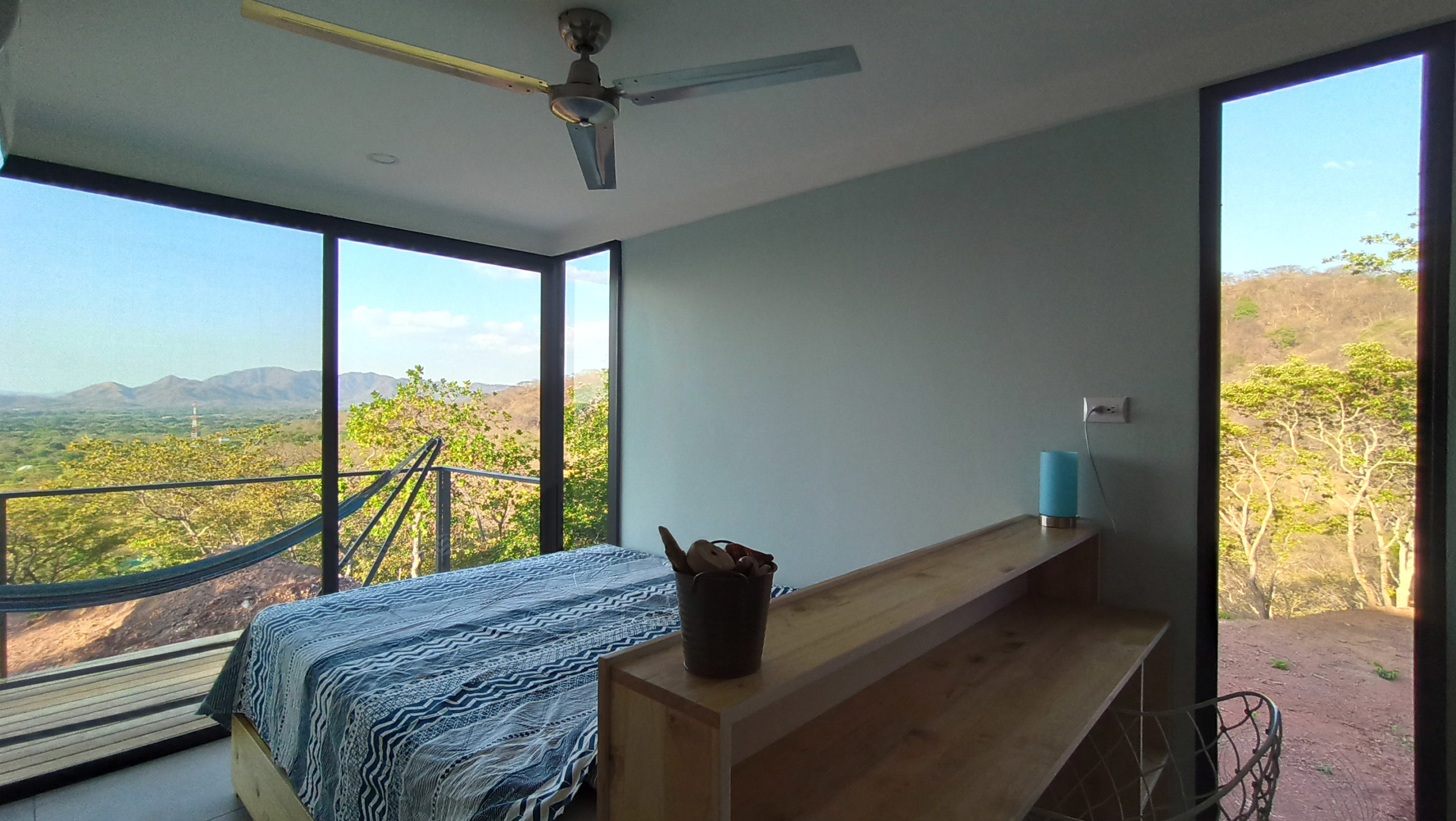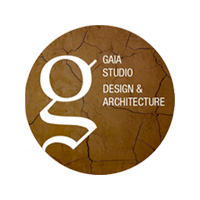
Casa Camille
Location Villareal, Guanacaste, Costa Rica
Year of Completion 2020
Area 5,000 m²
Built Surface 85 m²
Duration of Building 3 months
Team in Charge of the Project Gaia Studio
Project Architect Leonel Zuniga
Concept Dir. and Coordinator Hugues Blanchère
Constructor LOBO
Used Materials and Technics Steel framing and container
The large existing platform would have allowed us to set up the house in the middle, but we preferred to offer the owner the opportunity to optimize his lot. This container house is suspended on high pillars. The resulting benefits are:
- A large volume under the house, which can be converted into a garage, additional bedroom, office, etc.
- A wider panoramic view.
- The possibility of building a single story house on the front of the platform without interfering with it.
Inside each half container, fit a bedroom and a bathroom. The common space created between is protected by a large roof that protects the entire house. Metal and glass materials combined with natural materials (wood and cana) gives it a modern and tropical character.

"The mix between organic and non organic materials, gives the house a modern and tropical character."
Hugues Blanchère
Concept Director & Project Coordinator






















Office Address
Tamarindo, Costa Rica
hugues@gaiastudiocr.com
(+506) 8439 4340
Our Vision
We go beyond the aesthetic to design intuitive structures based on the habits and rhythms of the people using them.


