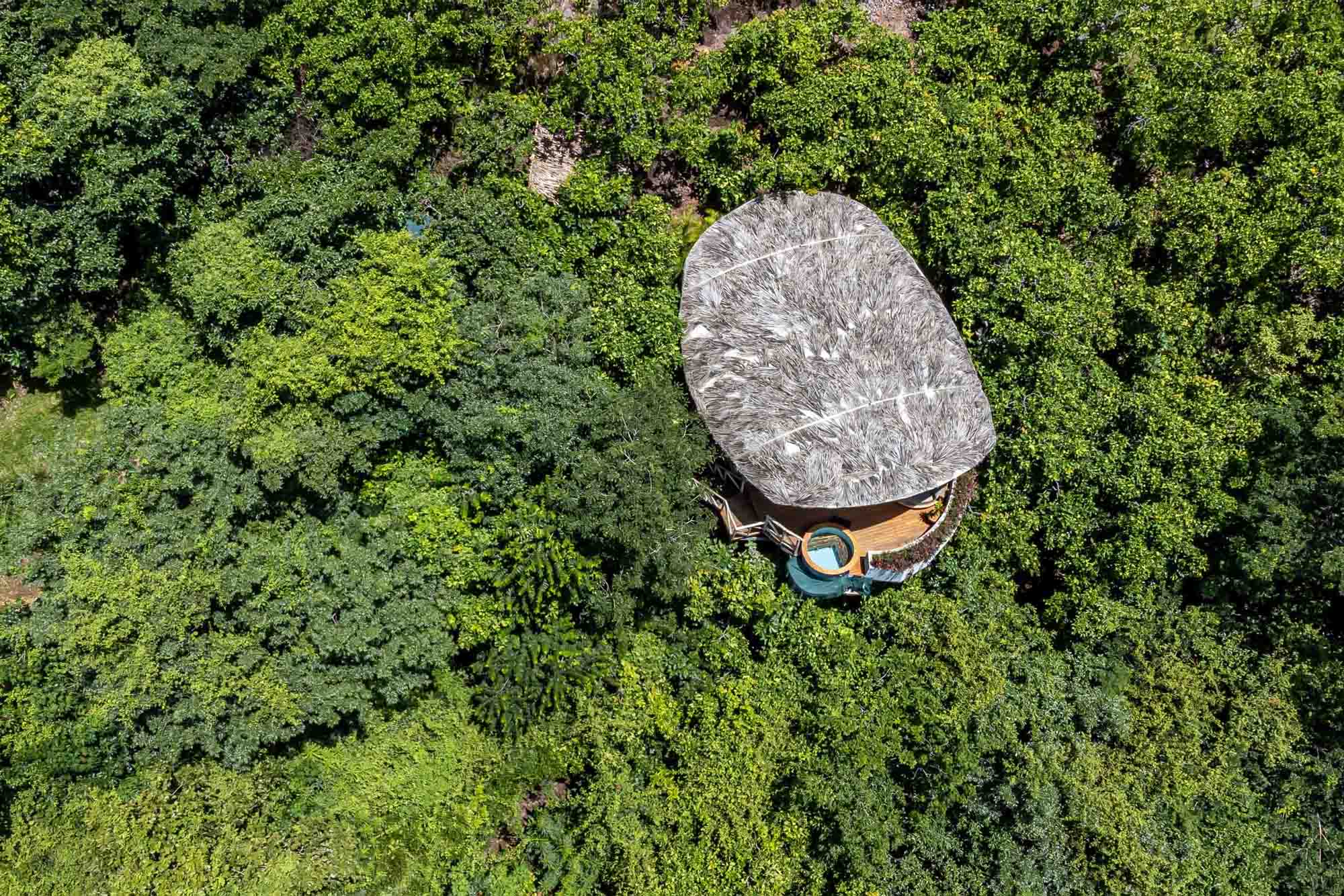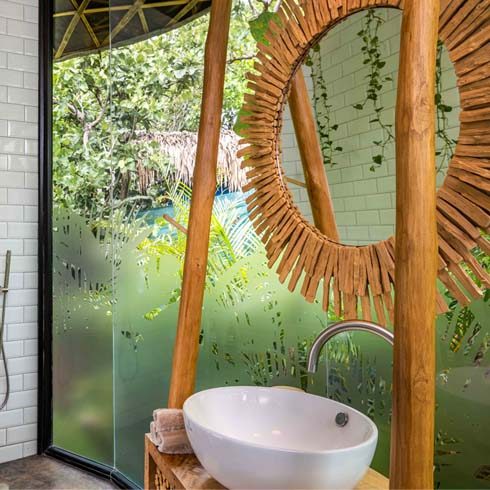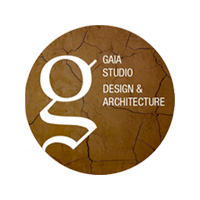
Casa Inipi
Location Matapalo, Guanacaste, Costa Rica
Year of Completion 2021
Area 4.000m2
Built Surface 70m2
Duration of Building 3 months
Team in Charge of the Project Gaia Studio
Concept Dir. and Coordinator Hugues Blanchère
Constructor Osmin Reyes
Used Materials and Technics Steel framing, wood, bamboo & palm roof
The project was done in the middle of a rocky terrain with a strong slope and a “Nancite tree” dry forest which not only was adapted to make the most out of the location but also reused a lot of the onsite rock to make a stone staircase that connects the parking lot through the forest to the house.
The 6-meter-high steel columns allow the living space to dominate the view over the treetops. The house is conceptualized as a turtle shell. The roof and underside of the house are covered with palm fronds and give this protective effect to its occupants. The interior distribution allows a circular flow around a large central piece of furniture that separates the kitchen, living room and bedroom spaces, while keeping a loft spirit.
The panoramic view of the outside environment is accentuated by large windows located on the sides of the house taking advantage of its location and facing the east mountain view to allow visitors to enjoy the sunrise and the beautiful colors post sunset. The weaving of bamboo strips on the ceiling on a black geotextile background provides an elegant visual contrast but also a comfortable feeling of the interior space accentuating the cocoon spirit of the house. The pool is levitating on the terrace, offering a breathtaking view from the canopy.

"This house perched in the trees, creates a close link between the child's dream of a treehouse and a modern loft."
Hugues Blanchère
Concept Director & Coordinator










"A house built 100% in wood."
Hugues Blanchère, Concept Director & Coordinator.
Office Address
Tamarindo, Costa Rica
hugues@gaiastudiocr.com
(+506) 8439 4340
Our Vision
We go beyond the aesthetic to design intuitive structures based on the habits and rhythms of the people using them.


