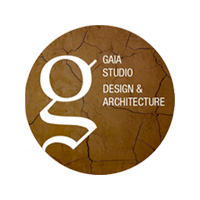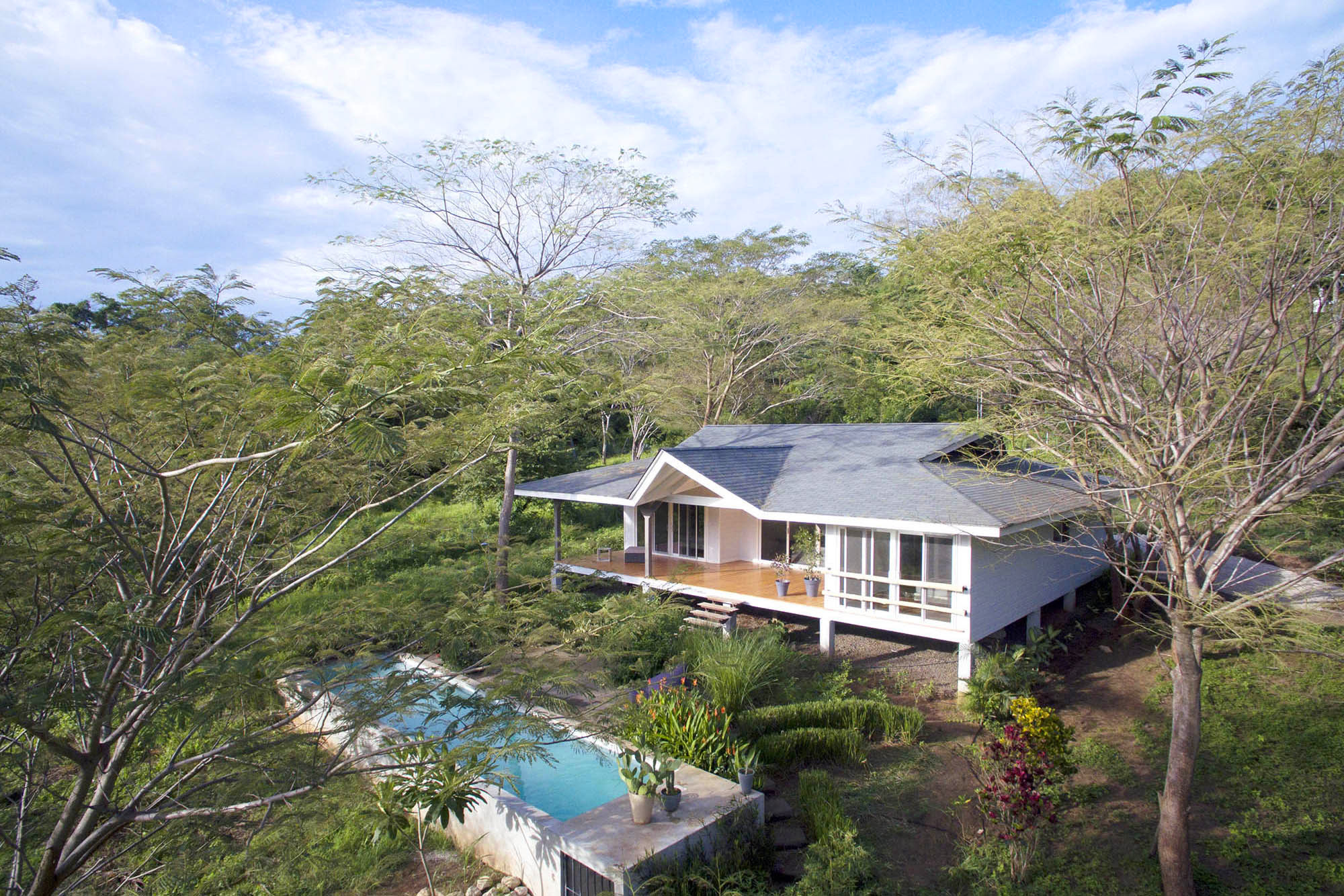
Casa Madera
Location Villareal, Guanacaste, Costa Rica
Year of Completion 2015
Area 5,900 m² lot
Built Surface 210 m²
Duration of Building 6 months
Team in Charge of the Project Gaia Studio
Project Architect Rebeca Arostegui Blandino
Concept Dir. and Coordinator Hugues Blanchère
Constructor Saul Segura
Used Materials and Technics Wood framing
Caribbean style house on stilts and entirely built of wood. Thanks to the technique of stilts, the house keeps a lot of freshness and avoids rising damp. Natural ventilation has been studied up to the roof openings in order to optimize the dispersion of hot air.
The agency was in charge of the entire project:
- Concept and design of the house.
- site monitoring and administrative procedures.
- Design and manufacture of furniture and decoration.
- Design and creation of the garden.
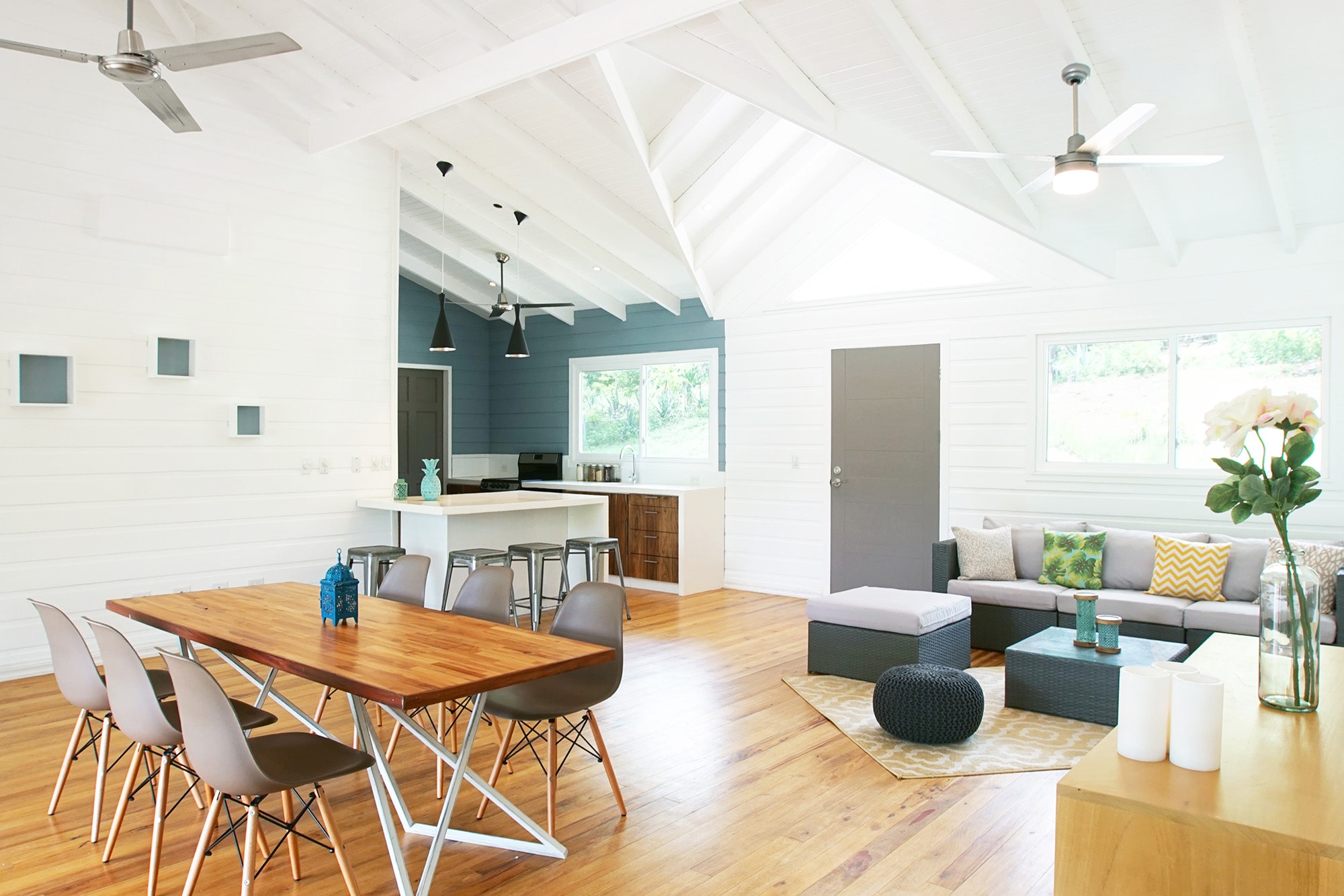
"A house built 100% in wood."
Hugues Blanchère
Concept Director & Coordinator
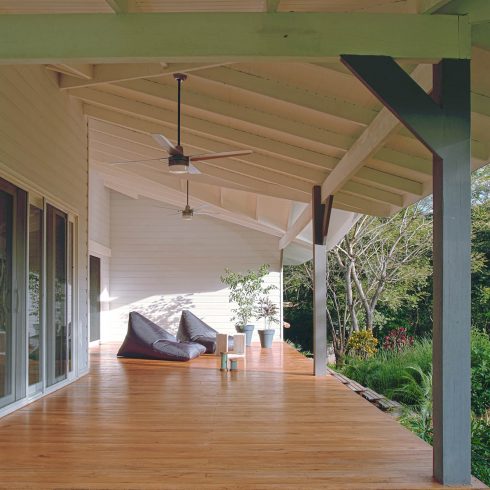
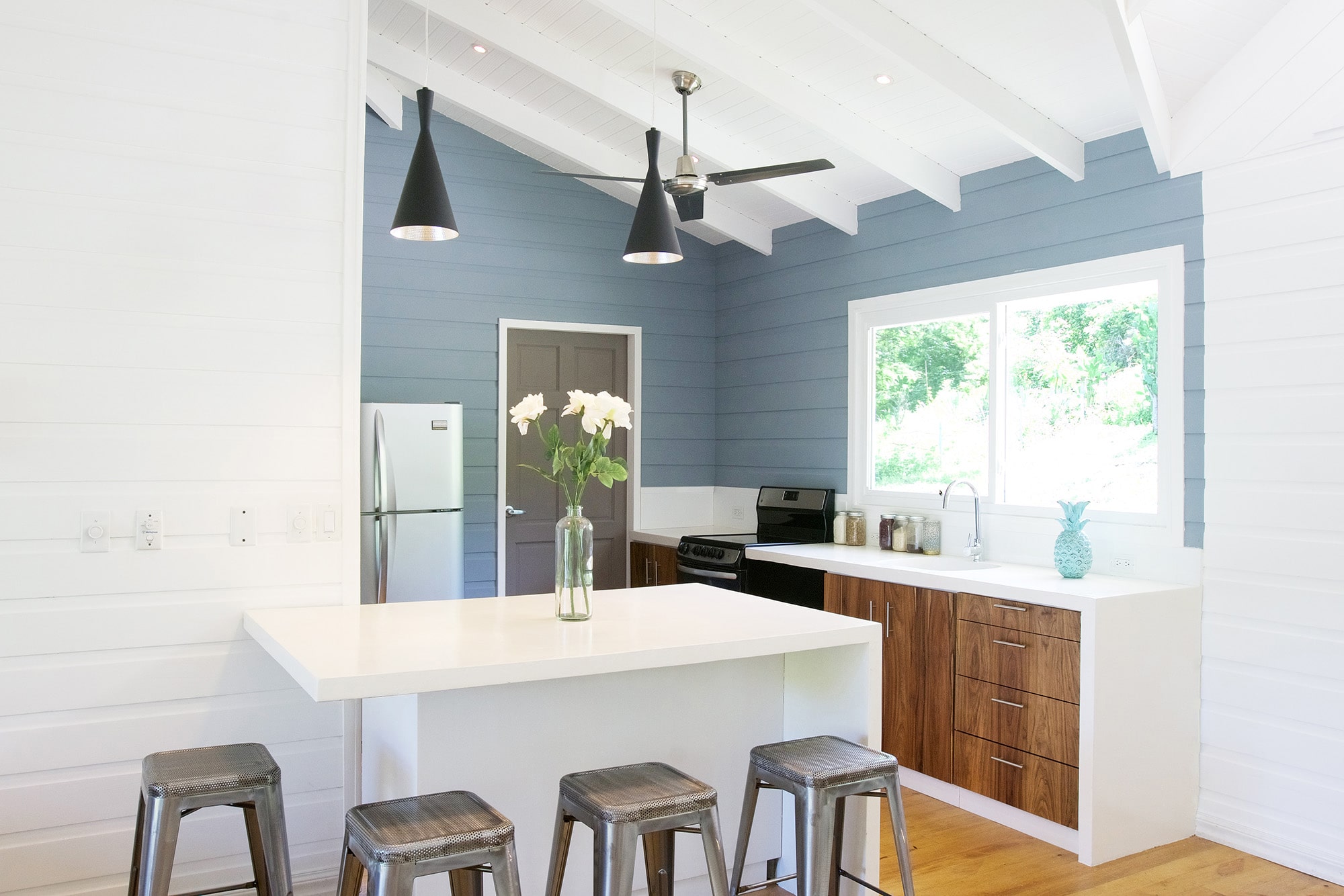









Office Address
Tamarindo, Costa Rica
hugues@gaiastudiocr.com
(+506) 8439 4340
Our Vision
We go beyond the aesthetic to design intuitive structures based on the habits and rhythms of the people using them.

