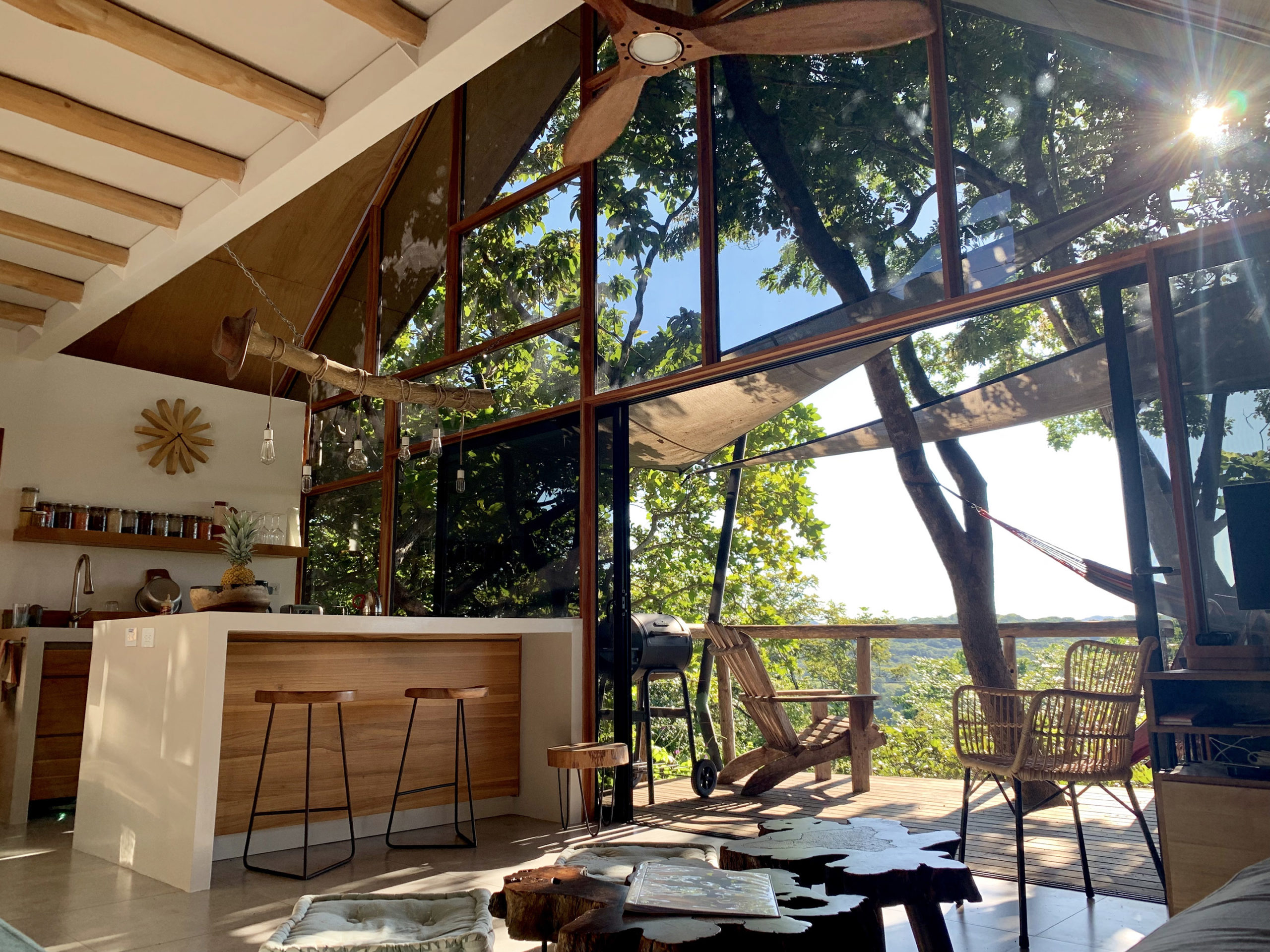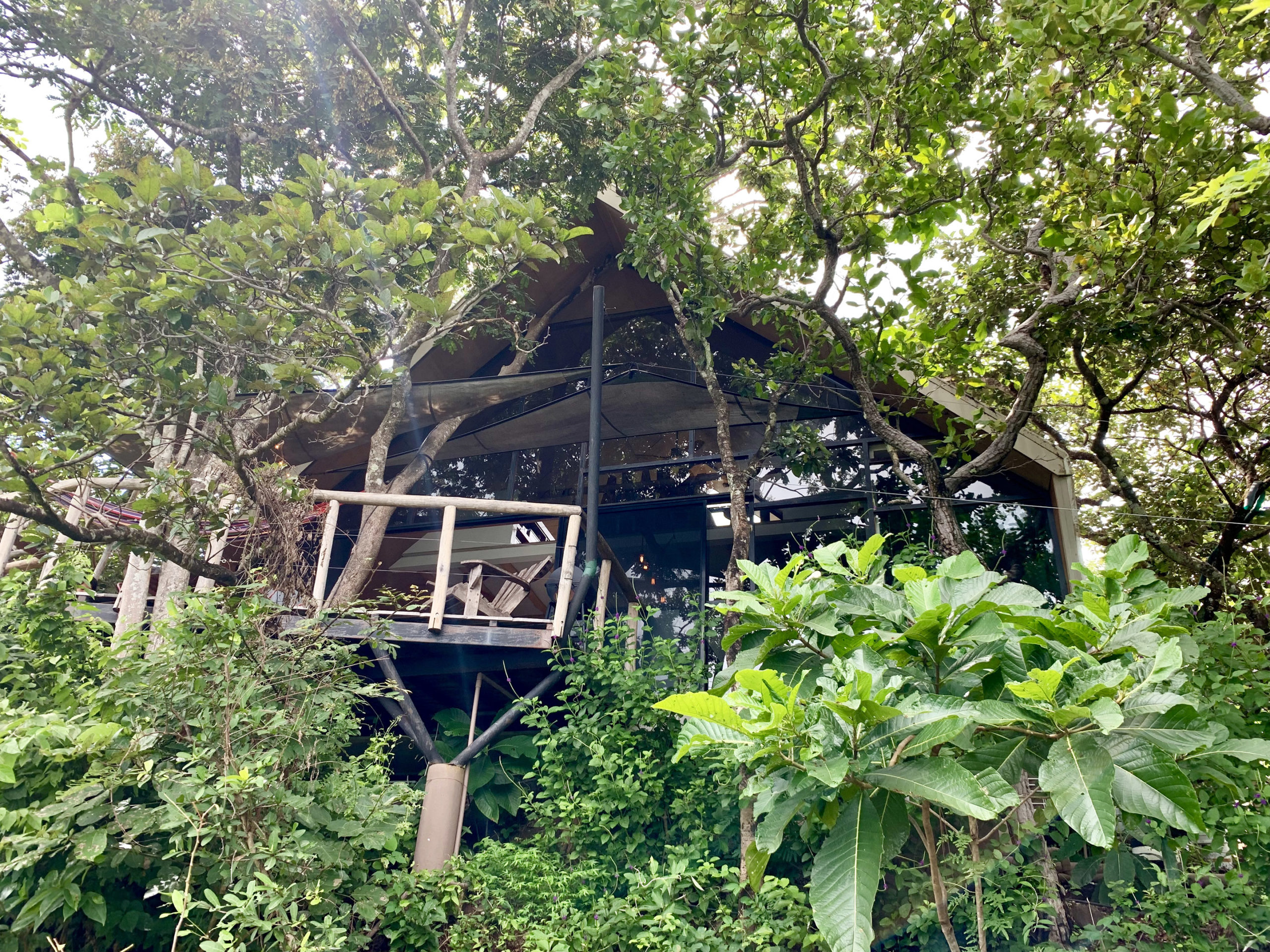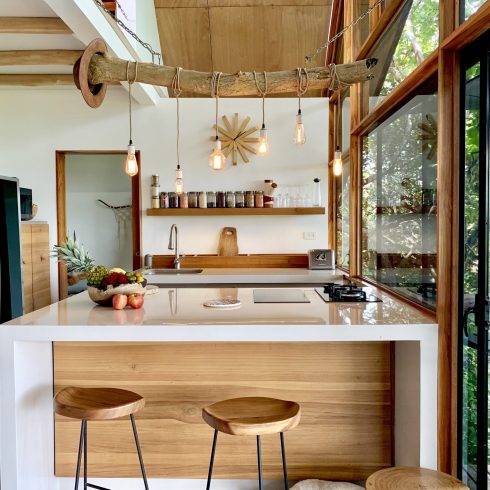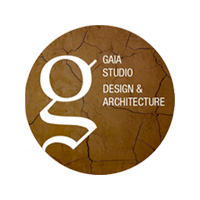
Casa Monte Pino
Location Matapalo, Guanacaste, Costa Rica
Year of Completion 2018
Area 4,300 m²
Built Surface 70 m²
Duration of Building 4 months
Team in Charge of the Project Gaia Studio
Project Architect Mario Avilés Quirós
Concept Dir. and Coordinator Hugues Blanchère
Constructor Osmin Reyes
Used Materials and Technics Steel framing, waterproof membrane and eco-materials.
Realization of a house in the spirit of a tree house. Emphasis is placed on a large glass facade to take advantage of panoramic valley view. The other facade is made of cob, which allows to regulate the humidity and the interior temperature of the house. The terrace is levitating above the canopy. Optimization of natural ventilation limits use of air conditioning.
The agency was in charge of the entire project:
- Concept and design of the house.
- Site monitoring and administrative procedures.
- Design and manufacture of furniture and decoration.

"Realization of a house in the spirit of a tree house."
Hugues Blanchère
Concept Director & Project Coordinator




















Office Address
Tamarindo, Costa Rica
hugues@gaiastudiocr.com
(+506) 8439 4340
Our Vision
We go beyond the aesthetic to design intuitive structures based on the habits and rhythms of the people using them.


