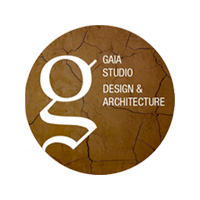
Casa O
Location Matapalo, Guanacaste, Costa Rica
Year of Completion Design project
Area 4.000m2
Built Surface 84m2
Team in charge of project Gaia Studio
Concept Director & Coordinator Hugues Blanchère (concept director and project coordinator)
Project Architect Marcela Coto
Project Civil Engineer Yordy Morales
Constructor Osmin Reyes
Used Materials and Techniques Hebel (autoclaved aerated concrete), local woods, Venetian stucco and wastewater treatment plant.
This house with the shape of a monoblock arch is based on a strong architectural concept: a single material to create walls and roof.
Cellular concrete allows this technical originality, it is structural, insulating and waterproof. The desire to have a single Venetian stucco finish with a marbled effect for the exterior walls, interior walls and floors brings visual and sensory comfort to the atmosphere of the house. The large glass facades are like a breakthrough on the perspective of the mountains in the distance. The framing of the view is so grandiose that the surrounding vegetation intrudes into the architecture. Inside this envelope, only the bathroom block is an enclosed room. Placed in the middle of the space, it separates the different spaces and creates a fluid circulation around it.

"This house with the shape of a monoblock arch is based on a strong architectural concept: a single material to create walls and roof "
Hugues Blanchère
Concept Director & Coordinator













Office Address
Tamarindo, Costa Rica
hugues@gaiastudiocr.com
(+506) 8439 4340
Our Vision
We go beyond the aesthetic to design intuitive structures based on the habits and rhythms of the people using them.


