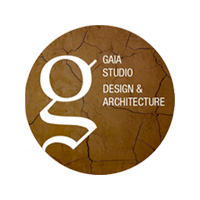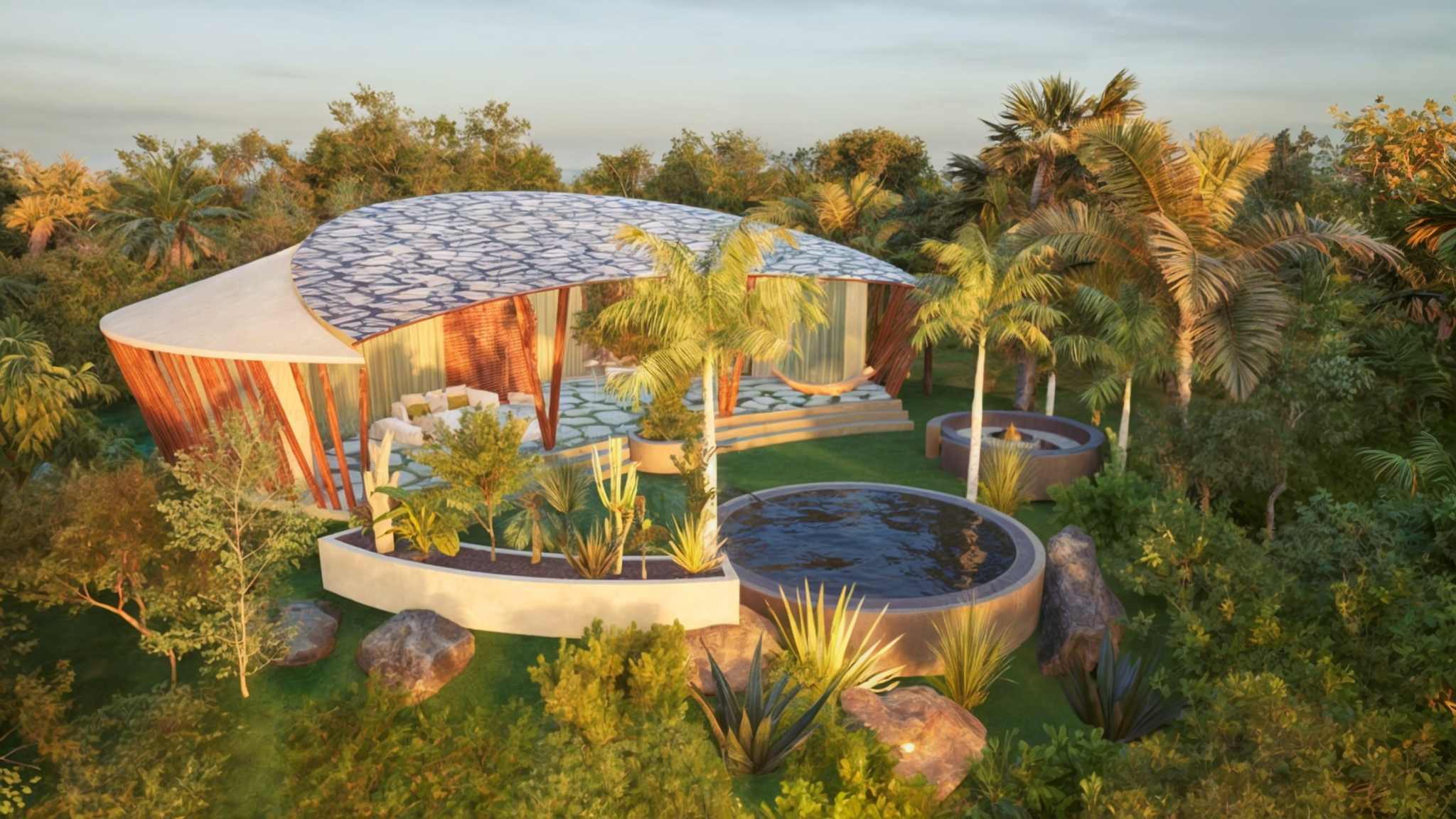
Casa Okma
Location Matapalo, Costa Rica
Year of Completion In construction
Area 4000 m²
Built Surface 260 m²
Duration of Building In construction
Team in Charge of the Project Gaia Studio
Concept Dir. and Coordinator Hugues Blanchère
Project Civil Engineer Yordy Morales
Constructor Osmin Reyes
Structural Engineer GCH Ingenieria Estructural
Electric Engineer SOLEC Electromecanica
Used Materials and Technics Roof membrane protection (Roofland), local woods, Venetian stucco and wastewater treatment plant.
House inspired by the moon, its circular shape provides both a 360° view of the surrounding nature and a feeling of protection and intimacy due to its enveloping form. Everything is designed to create a sense of surprise and artistic discovery as one navigates through the house.
The primary materials used are concrete, clay, and wood. This contrast serves to emphasize the house’s sense of strength and protection while also offering a warm ambiance with natural materials such as wood and bamboo. The house has a predominantly understated appearance and color palette. Artistic wall decorations and colorful furniture add the necessary spice to create a lively and warm atmosphere.
The wooden columns surrounding the house not only integrate it seamlessly into its environment but also limit visibility from the common areas of the project.
The white membrane on the roof not only reflects direct sunlight but also enhances the aesthetic connection to the moon.
The terrace, although oriented like a central patio, serves as a bridge between the house and nature. In this space, there is protection provided by a bamboo and transparent resin roof. On the ground, stepping stones with a stone-like effect mixed with grass create a sense of continuity, as if nature is infiltrating the interior of the dwelling.
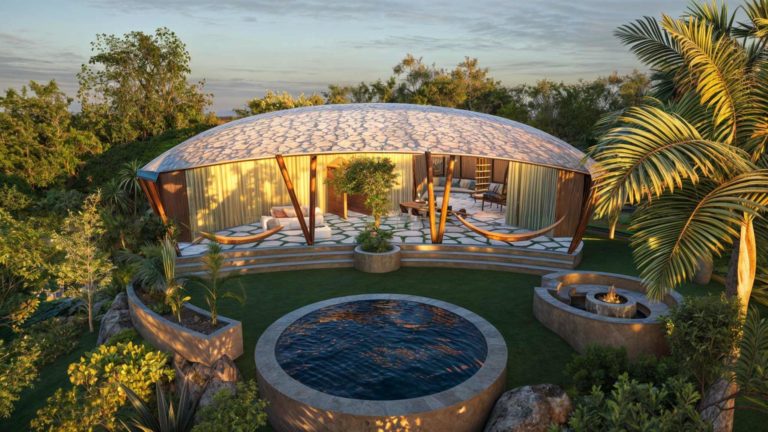
"Inspired by the moon, Casa Okma harmonizes nature's 360° view with a protective embrace."
Hugues Blanchère
Concept Director & Project Coordinator
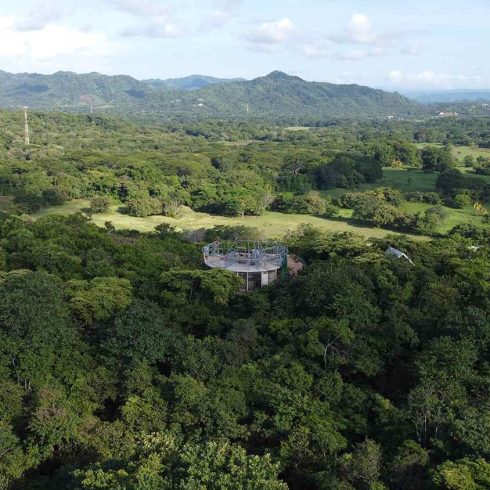
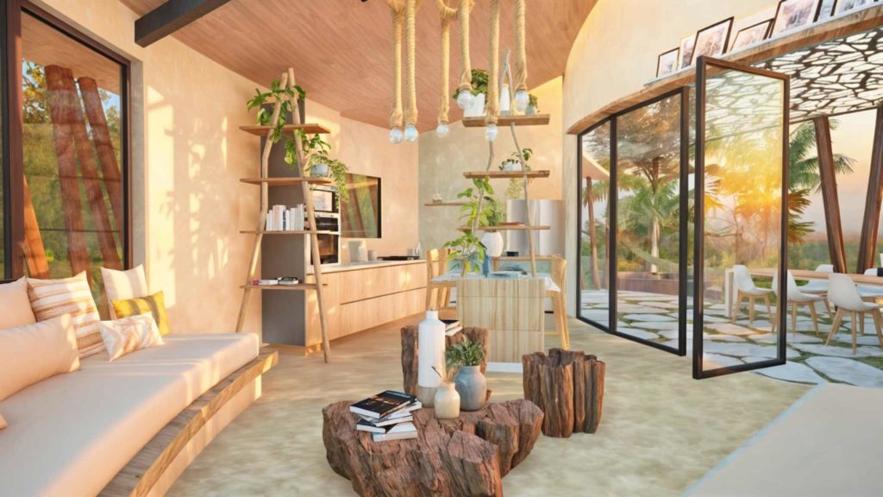
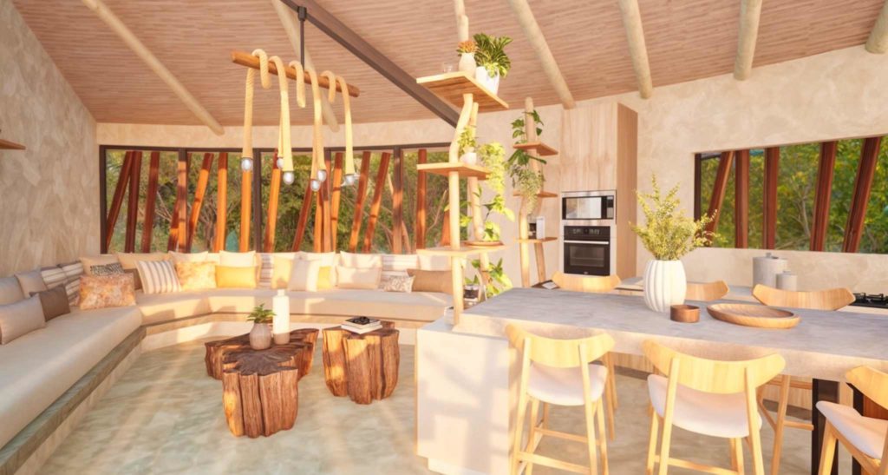
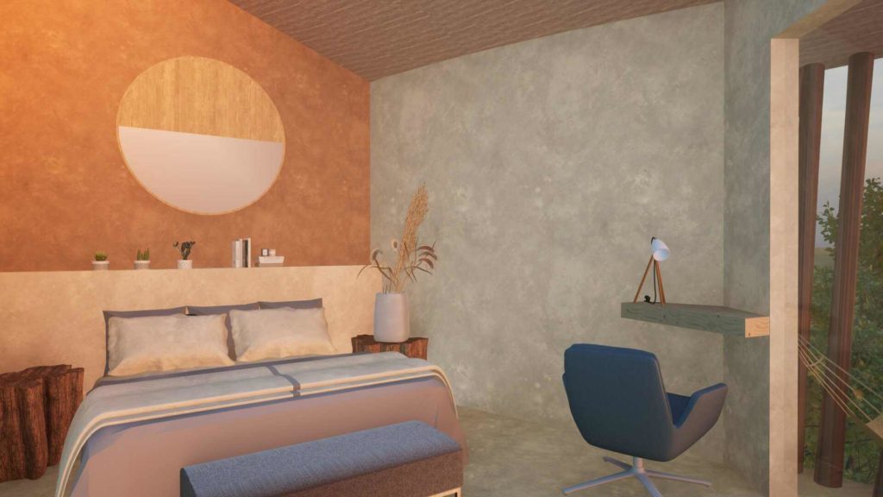
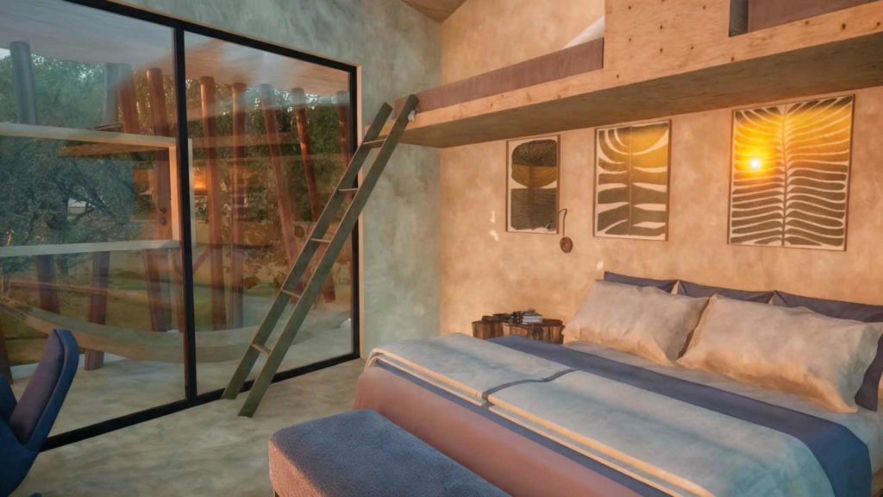
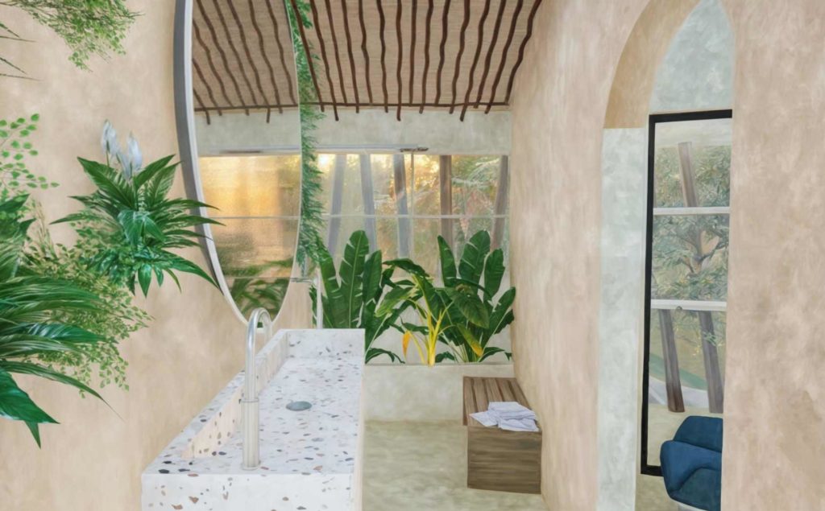
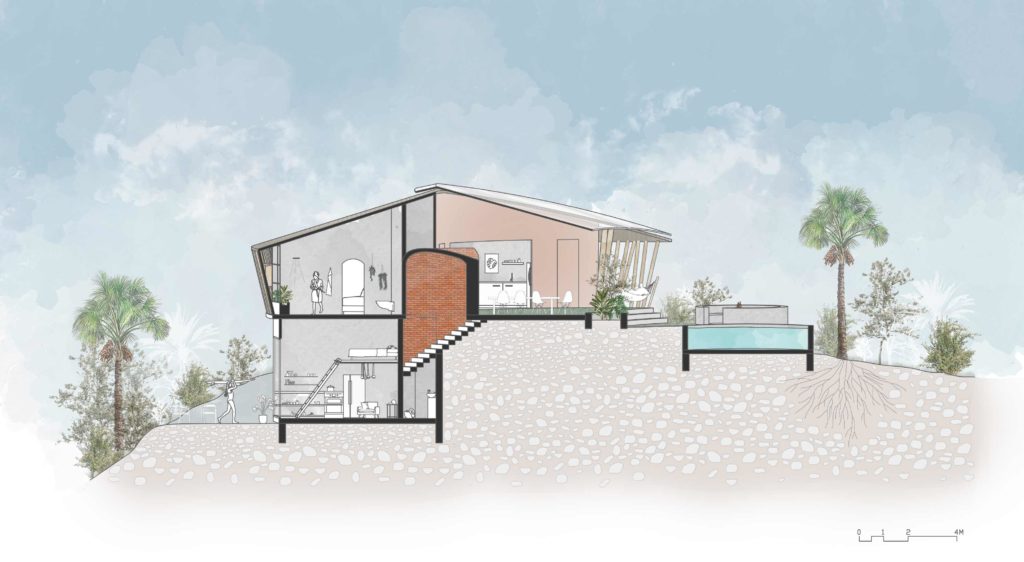
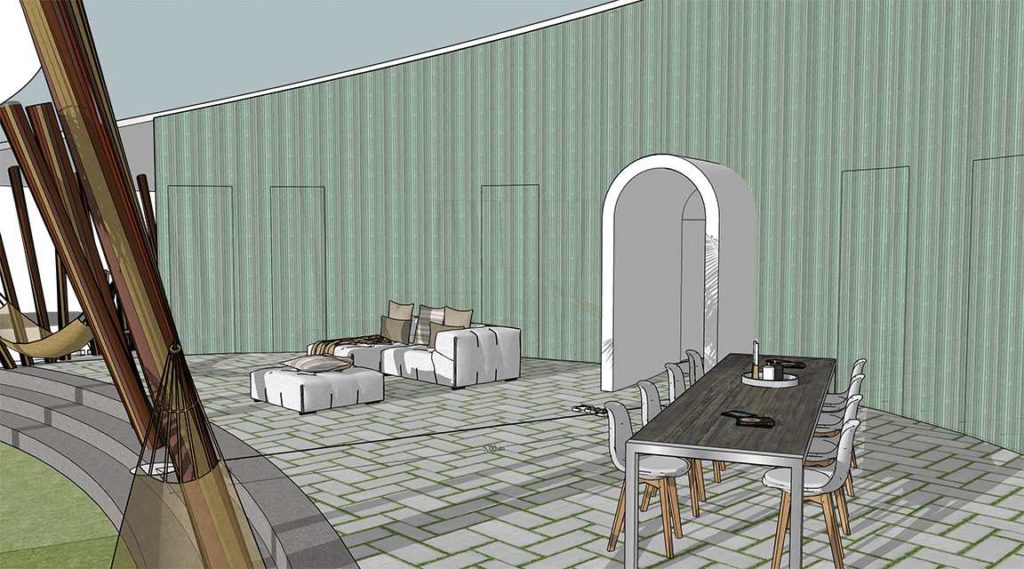
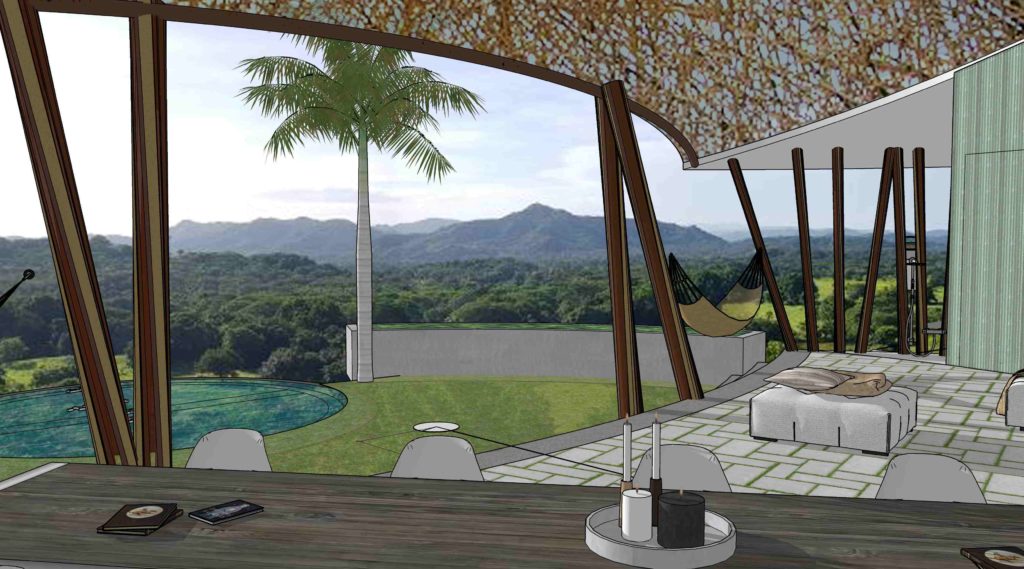
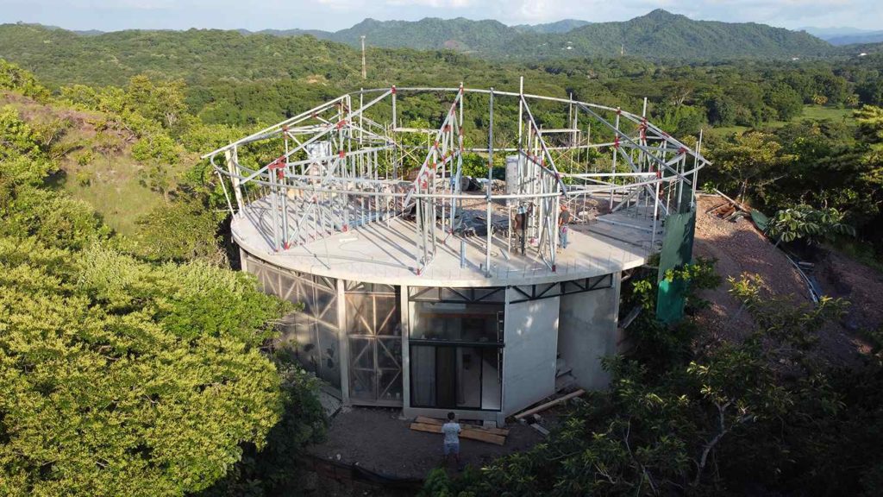
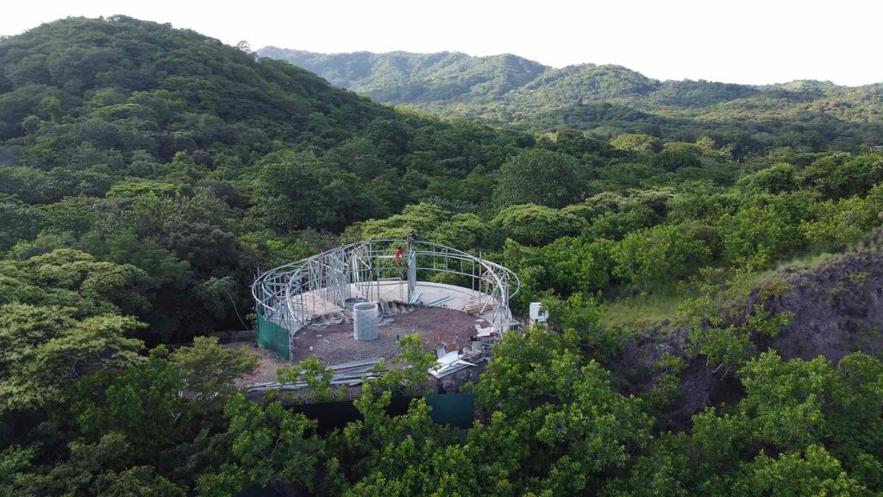
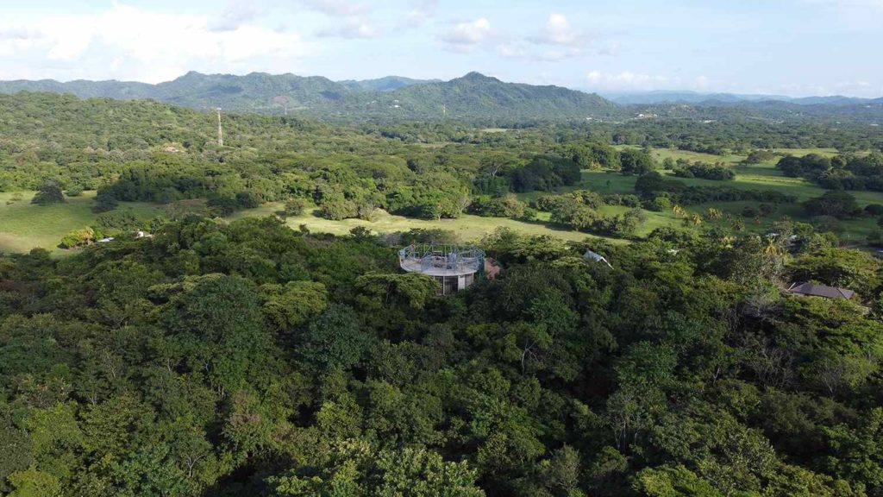
Office Address
Tamarindo, Costa Rica
hugues@gaiastudiocr.com
(+506) 8439 4340
Our Vision
We go beyond the aesthetic to design intuitive structures based on the habits and rhythms of the people using them.

