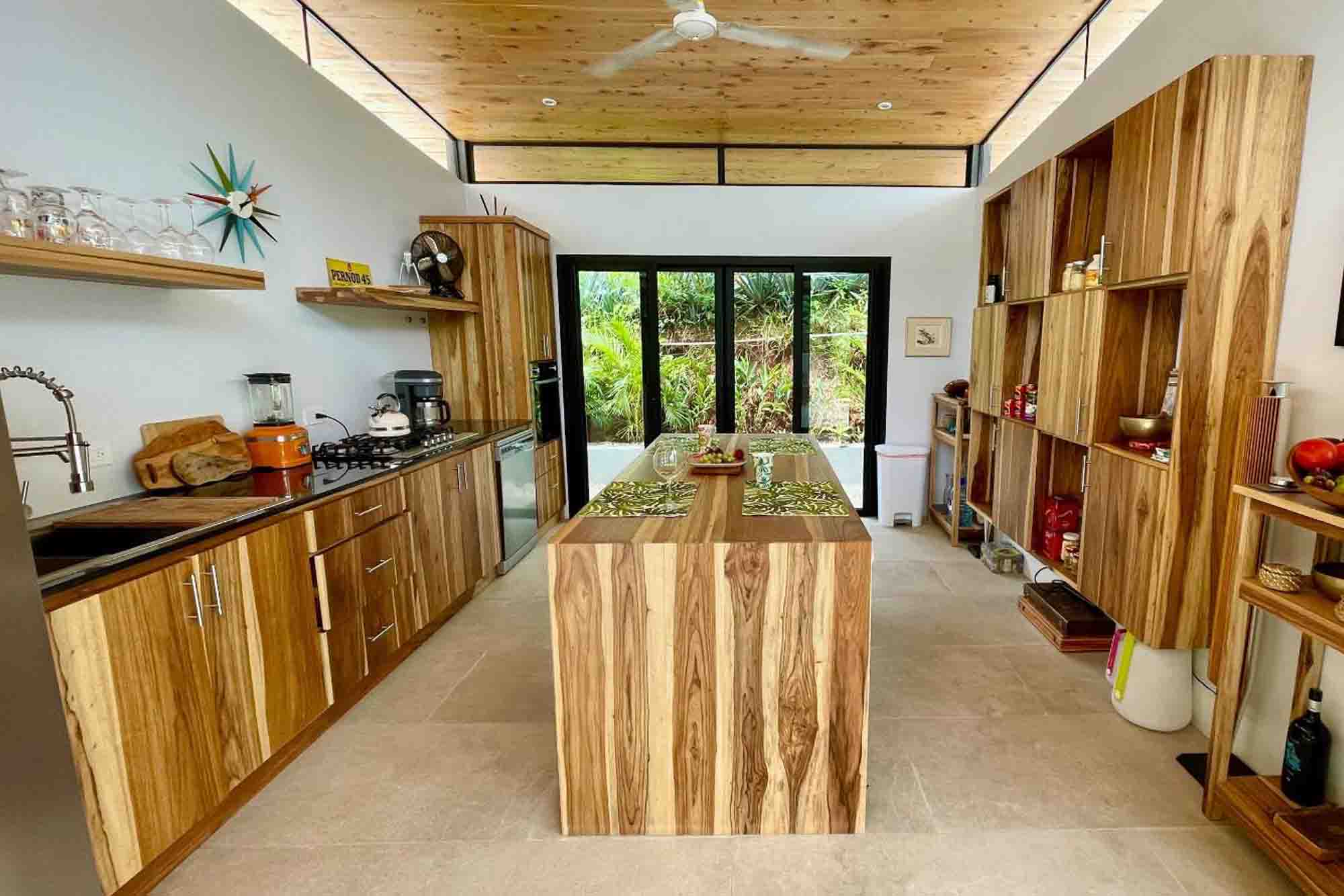
Casa Playa Grande
Location Playa Grande, Guanacaste, Costa Rica
Year of Completion 2022
Area 1.350m2
Built Surface 120m2
Duration of Building 6 months
Team in Charge of the Project Gaia Studio
Concept Dir. and Coordinator Hugues Blanchère
Project Architect Marcella Coto
Project Civil Engineer Yordy Morales
Constructor Osmin Reyes
Used Materials and Technics Steel framing & duroc. Thermo panel roof, wood ceiling
House facing the tropical Guanacaste forest and a beautiful creek.
The emphasis of the design is on outdoor living spaces to enjoy the pleasant climate all year round. The interior circulation spaces are eliminated in favor of exterior circulation to enjoy the garden area.
The large roof made of zinc sandwich panels insulated with rock wool offers protection against rain but also a very good insulation against the burning sun in summer.
The entire house was designed with a natural cross ventilation system from the garden to the back side of the house but in addition, air-conditioning units are available in the bedrooms. For the kitchen, window screens were installed between the walls and the roof which allows to keep a constant freshness but also an aesthetic lightness of the roof.

"The use of concrete effect tiles on the floor and wood on the ceiling creates a visual as well as sensory contrast of colors throughout the house."
Hugues Blanchère
Concept Director & Coordinator



Office Address
Tamarindo, Costa Rica
hugues@gaiastudiocr.com
(+506) 8439 4340
Our Vision
We go beyond the aesthetic to design intuitive structures based on the habits and rhythms of the people using them.


