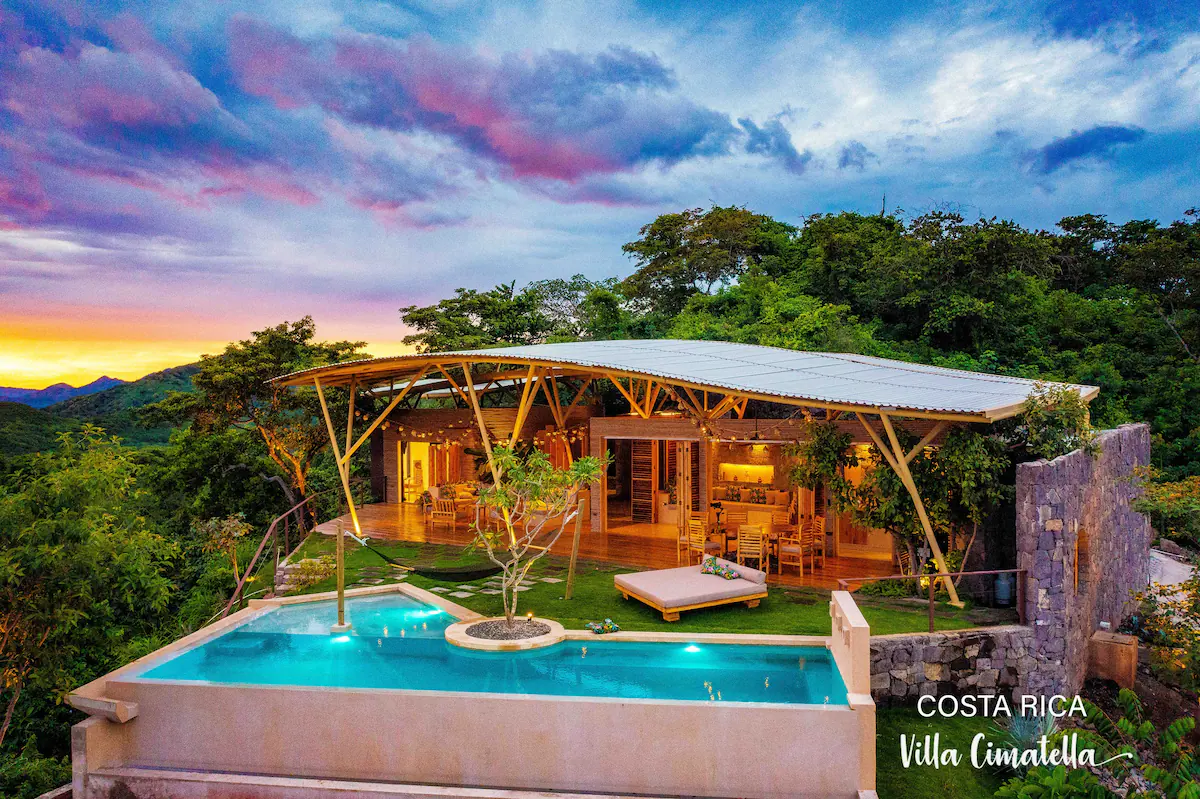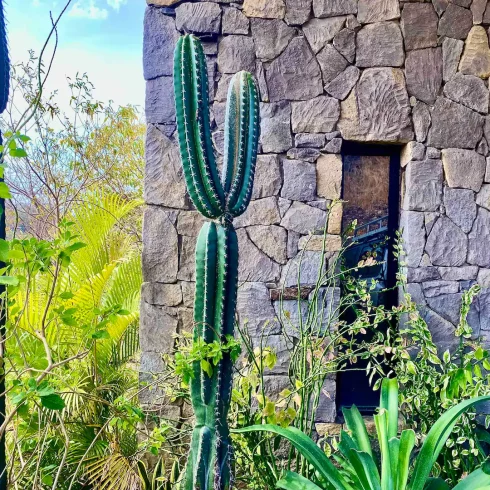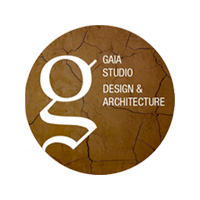
Cimatella 2
Location Tamarindo, Guanacaste, Costa Rica
Year of Completion 2023
Area 6.600m2
Built Surface 335m2
Duration of Building 8 months
Team in Charge of the Project Gaia Studio
Concept Dir. and Coordinator Hugues Blanchère
Project Architect Retirer(architect)
Project Civil Engineer Yordy Morales
Structural engineer Jose Barzuna
Constructor Mario
Used Materials and Techniques Hebel (autoclaved aerated concrete), bamboo canes, wastewater treatment plant.
Located on the top of a mountain that had been seriously deteriorated by aggressive earthworks, the house project aimed to recreate the original shape of the mountain by adding a double curved roof. The roof system (three wave-shaped sails) is the pillar of the project, both to integrate the construction into its environment and to promote natural ventilation throughout the house. The double roof also conceptualizes the forest with its columns in the form of branches and its canopy giving that natural impression of a shade.
The transition between the interior and exterior spaces is always fluid and brings this very marked connection of the villa with the surrounding nature. The bedroom modules are made of cellular concrete, a structural material but also a very good sound and thermal insulator, which drastically limits the need for air conditioning. The kitchen/living room is protected from the rain by the large roof and protected from the sun by wooden shutters and mosquito nets, which allows it to require only ventilation by fan. The spirit of the mountain is found in the stone walls, while the bamboo cane walls bring a visual density like the tropical forest.

"The spirit of the mountain is found in the stone walls, while the bamboo cane walls bring a visual density like the tropical forest."
Hugues Blanchère
Concept Director & Coordinator
















Office Address
Tamarindo, Costa Rica
hugues@gaiastudiocr.com
(+506) 8439 4340
Our Vision
We go beyond the aesthetic to design intuitive structures based on the habits and rhythms of the people using them.


