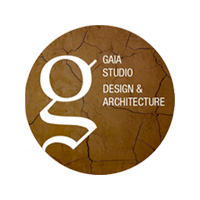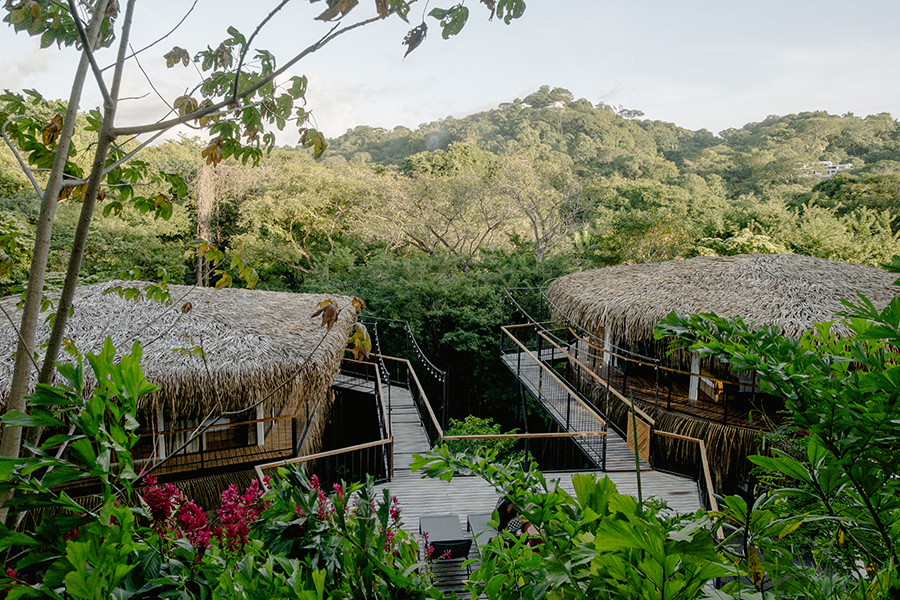
Treehouses pelada
Location Nosara, Guanacaste, Costa Rica
Year of Completion 2023
Area 7.700m2
Built Surface 100m2 each house
Duration of Building 16 months
Team in Charge of the Project Gaia Studio
Concept Dir. and Coordinator Hugues Blanchère
Project Architect Marcela Coto
Project Civil Engineer Yordy Morales
Structural Engineer Jose Barzuna
Constructor Constructora Leal
Used Materials and Techniques wood, bamboo & palm roof
These two houses on stilts are inspired by the tree houses in the Star Wars universe.
They both have the same general surface but not the same external shape. One is circular and the other hexagonal.
The technical performance is based on the foundations made with ground screw anchors, as well as the metal pilings of more than 8m high. The hut spirit is translated by the natural palm finish on the roof and under the house.
The use of natural materials such as the parquet floor, the wooden railing, the bamboo roof structure and the natural fiber decorative elements provide a peaceful and warm atmosphere. The continuous courtyard around each house brings more shade and coolness to the houses. It also provides an exceptional 360° view.
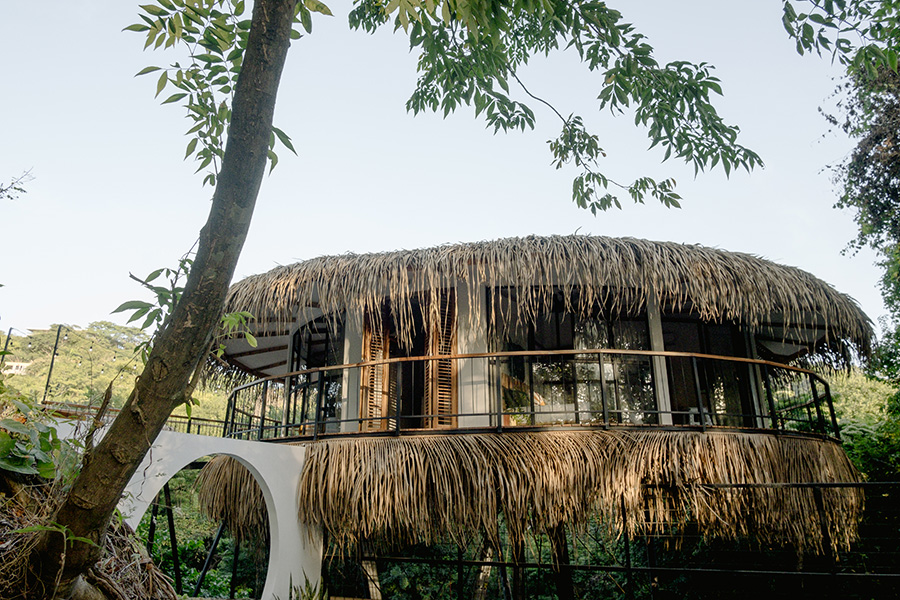
"Treehouses with an exceptional 360°."
Hugues Blanchère
Concept Director & Coordinator
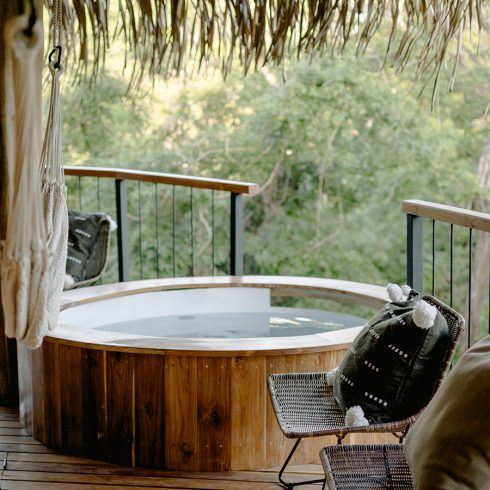
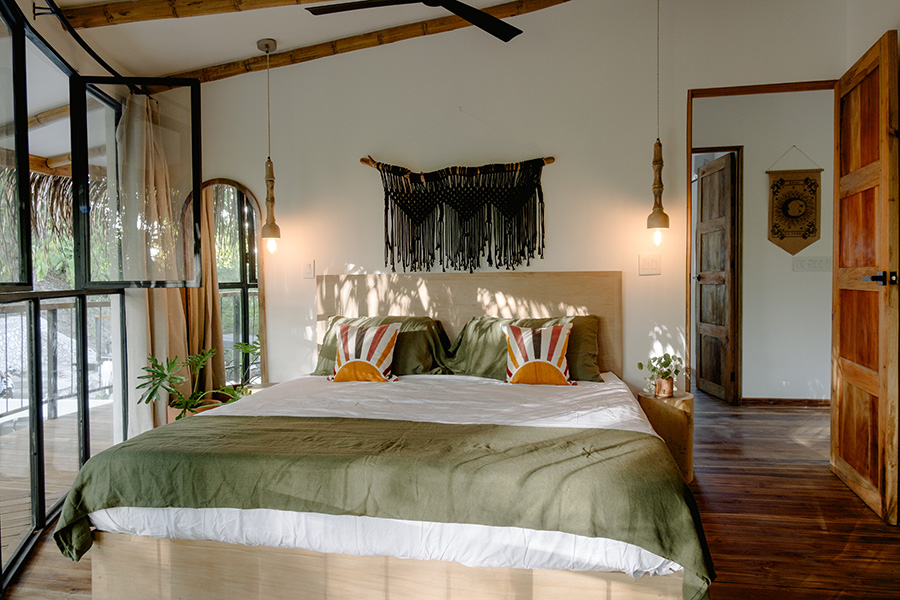

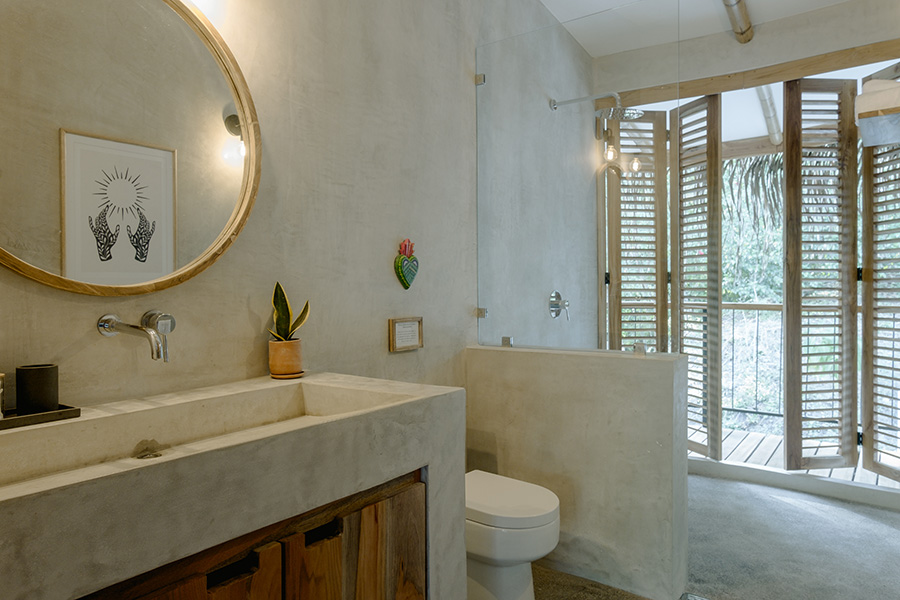

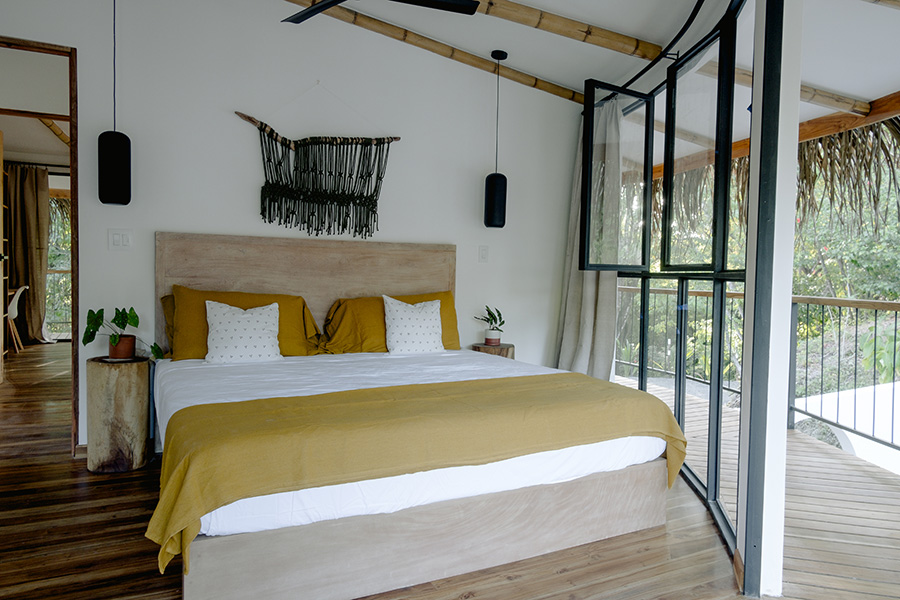

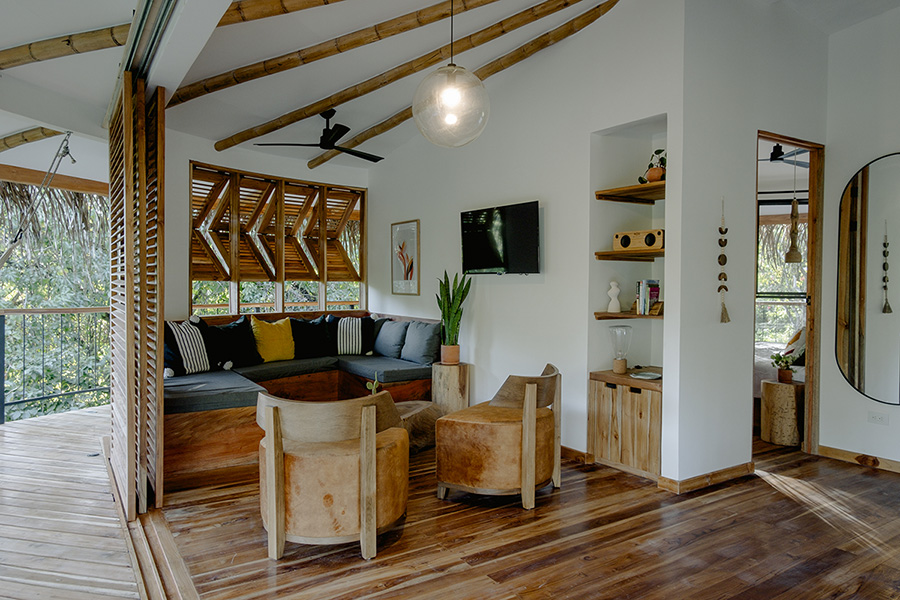

Office Address
Tamarindo, Costa Rica
hugues@gaiastudiocr.com
(+506) 8439 4340
Our Vision
We go beyond the aesthetic to design intuitive structures based on the habits and rhythms of the people using them.

