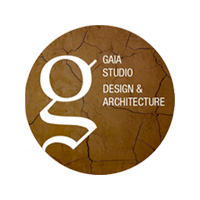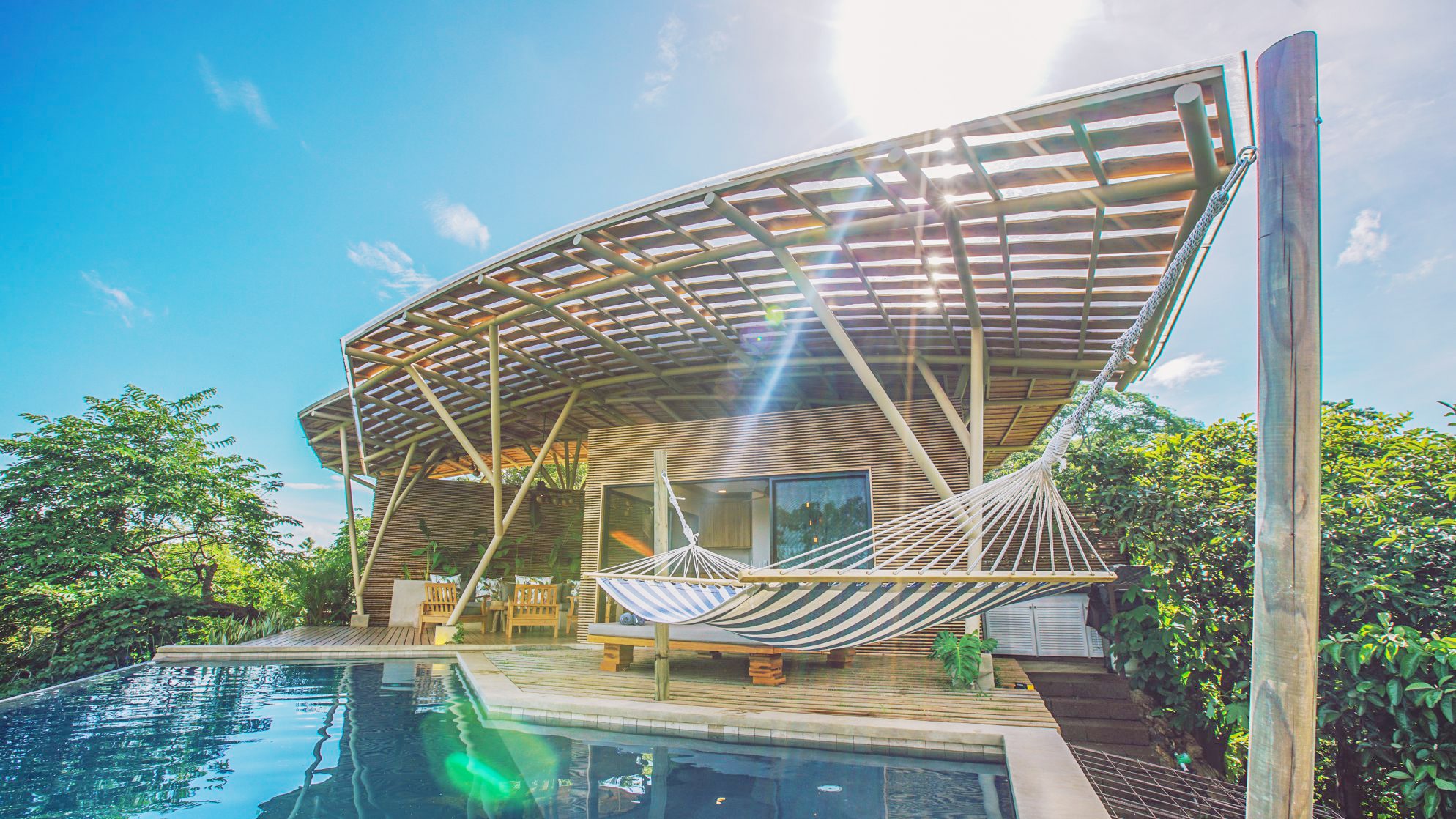
Villa Cimatella
Location Villareal, Guanacaste, Costa Rica
Year of Completion 2017
Area 6,600 m²
Built Surface 295 m²
Duration of Building 6 months
Team in Charge of the Project Gaia Studio
Project Architect Mario Avilés Quirós
Concept Dir. and Coordinator Hugues Blanchère
Constructor BYM
Used Materials and Technics Concrete sprayed on reinforced polystyrene and green roof.
The project aims to promote the integration of a building into a landscape disfigured by the levelling work. The house takes the original form of the mountain in order to recreate the link between architecture and environment. The green roof makes it possible to make direct union with the luxuriant vegetation surrounding the construction. From the start of the project, the gardens were worked in correlation with the constructions, more than 30 trees were planted in order to reforest the site. The double roof provides great protection against the sun and rain. The air circulates naturally to cool the whole house. The arrangement plays on indoor/outdoor spaces.
The agency was in charge of the entire project:
- Concept and design of the house.
- Site monitoring and administrative procedures.
- Design and manufacture of furniture and decoration.
- Design and creation of the garden.
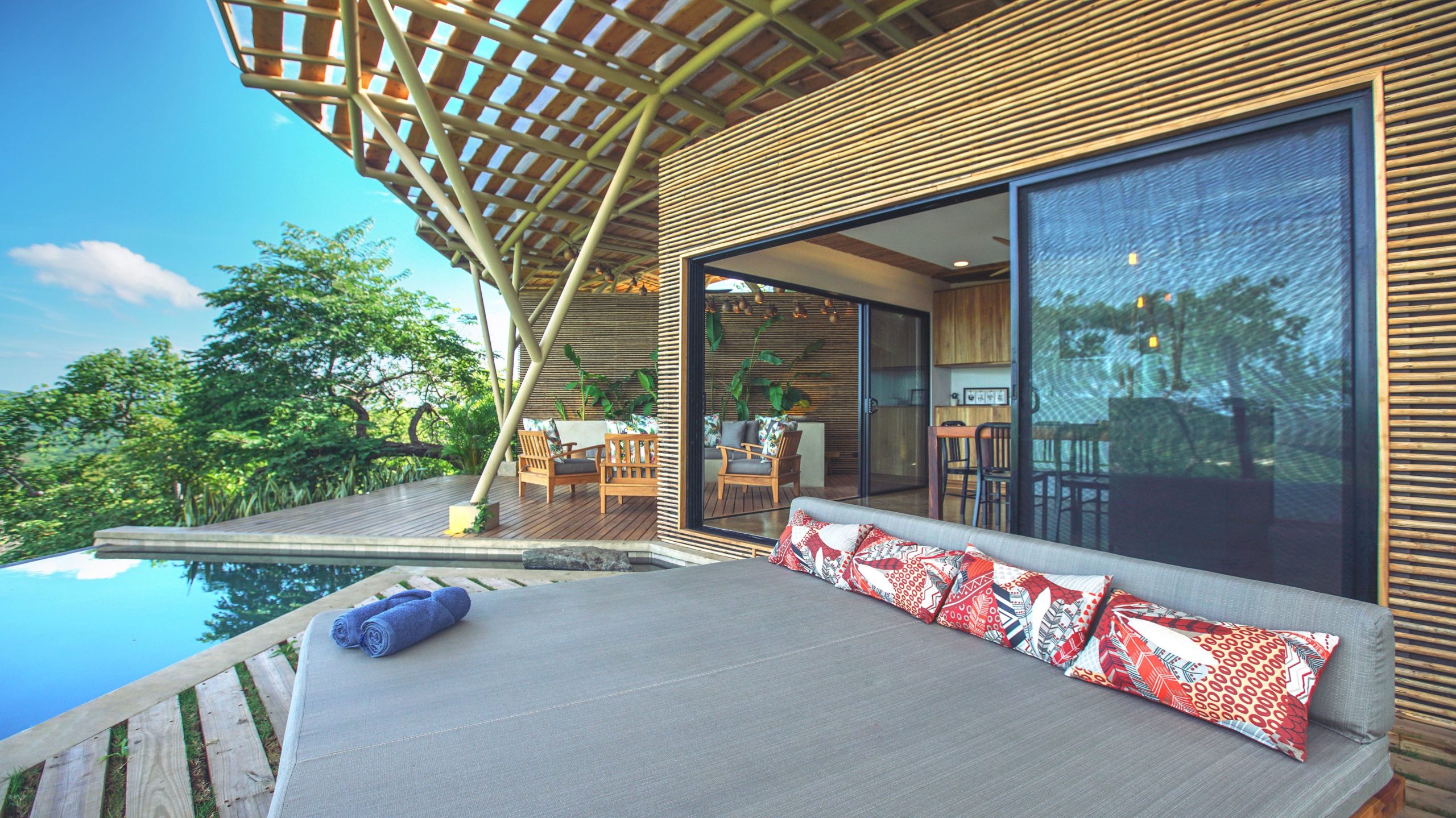
"Our aim was to recreate the link between architecture and environment."
Hugues Blanchère
Concept Director & Project Coordinator
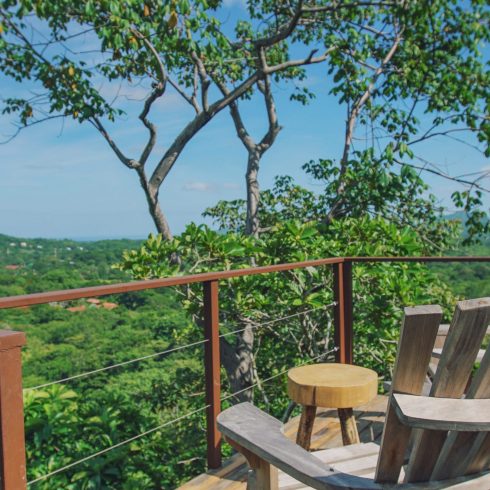
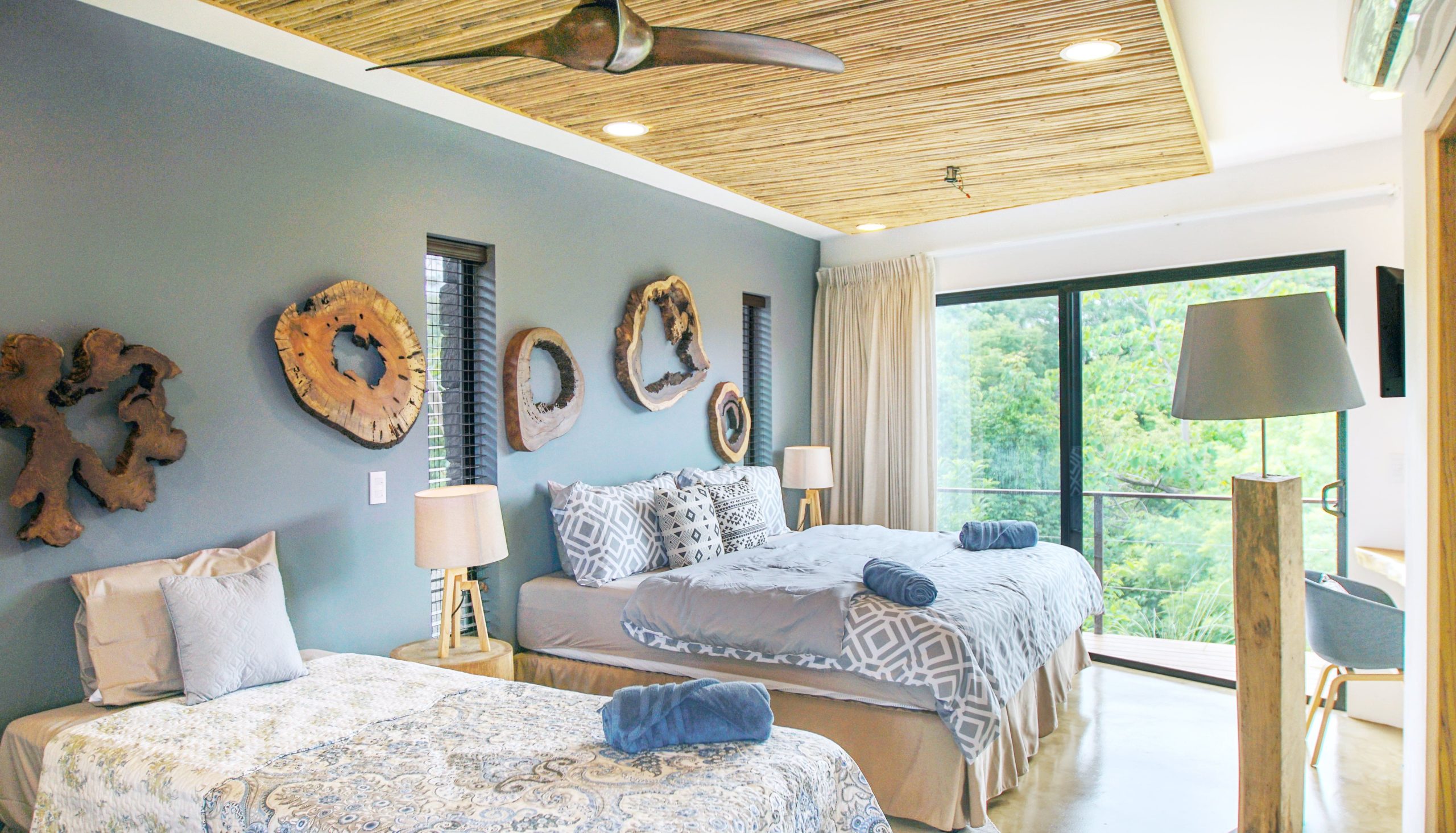












Office Address
Tamarindo, Costa Rica
hugues@gaiastudiocr.com
(+506) 8439 4340
Our Vision
We go beyond the aesthetic to design intuitive structures based on the habits and rhythms of the people using them.

